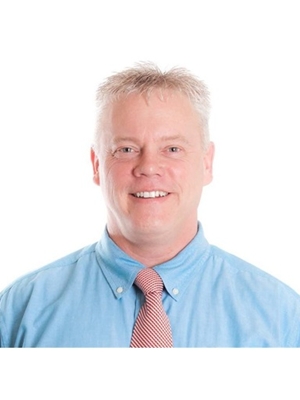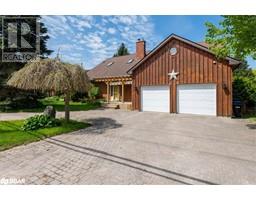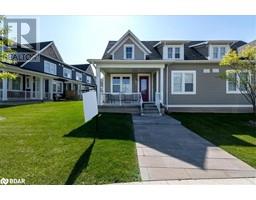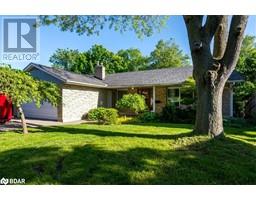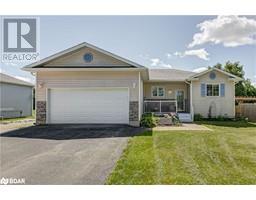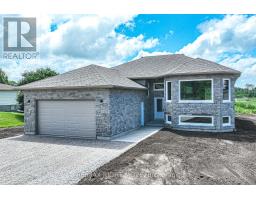4051 GLEN CEDAR Drive RA45 - Joyland Beach, Ramara, Ontario, CA
Address: 4051 GLEN CEDAR Drive, Ramara, Ontario
5 Beds2 Baths1890 sqftStatus: Buy Views : 897
Price
$1,050,000
Summary Report Property
- MKT ID40598641
- Building TypeHouse
- Property TypeSingle Family
- StatusBuy
- Added18 weeks ago
- Bedrooms5
- Bathrooms2
- Area1890 sq. ft.
- DirectionNo Data
- Added On15 Jul 2024
Property Overview
Discover Joyland Beach! This charming home features 5 bedrooms, 1.5 baths, 2 inviting living rooms, and a cozy eat-in kitchen. Enjoy ample parking, a spacious driveway, while fronting onto the serene canal with access to picturesque to Lake Simcoe. Boating is a breeze with an enclosed 18'6x 17 boathouse and canopied slip for two boats. Plus, there's a detached 14 x 24 heated garage and multiple sheds for storage. Experience community events, nearby parks, beaches, and golf courses. Whether you're seeking a summer retreat or a permanent sanctuary, this captivating area offers the perfect blend of relaxation and recreation. Welcome home to Joyland Beach, where every day feels like a vacation. (id:51532)
Tags
| Property Summary |
|---|
Property Type
Single Family
Building Type
House
Square Footage
1890 sqft
Subdivision Name
RA45 - Joyland Beach
Title
Freehold
Land Size
0.551 ac|1/2 - 1.99 acres
Built in
1985
Parking Type
Detached Garage
| Building |
|---|
Bedrooms
Above Grade
4
Below Grade
1
Bathrooms
Total
5
Partial
1
Interior Features
Appliances Included
Refrigerator, Stove, Garage door opener
Basement Type
Full (Finished)
Building Features
Features
Crushed stone driveway, Country residential, Recreational, Automatic Garage Door Opener
Style
Detached
Square Footage
1890 sqft
Rental Equipment
None
Structures
Shed
Heating & Cooling
Cooling
Central air conditioning
Heating Type
Baseboard heaters, Forced air, Stove, Heat Pump
Utilities
Utility Type
Cable(Available),Telephone(Available)
Utility Sewer
Septic System
Water
Drilled Well
Exterior Features
Exterior Finish
Brick, Vinyl siding
Neighbourhood Features
Community Features
Quiet Area, School Bus
Amenities Nearby
Beach, Golf Nearby, Marina, Park, Place of Worship, Shopping
Parking
Parking Type
Detached Garage
Total Parking Spaces
11
| Land |
|---|
Other Property Information
Zoning Description
SR
| Level | Rooms | Dimensions |
|---|---|---|
| Second level | 2pc Bathroom | Measurements not available |
| Bedroom | 10'1'' x 9'3'' | |
| Bedroom | 14'4'' x 12'1'' | |
| Primary Bedroom | 14'9'' x 14'4'' | |
| Lower level | Laundry room | 9'0'' x 6'0'' |
| Bedroom | 14'9'' x 14'0'' | |
| Living room | 14'0'' x 11'0'' | |
| Eat in kitchen | 14'0'' x 13'3'' | |
| Main level | 5pc Bathroom | Measurements not available |
| Foyer | 13'5'' x 5'1'' | |
| Bedroom | 15'6'' x 9'6'' | |
| Living room | 18'7'' x 13'6'' |
| Features | |||||
|---|---|---|---|---|---|
| Crushed stone driveway | Country residential | Recreational | |||
| Automatic Garage Door Opener | Detached Garage | Refrigerator | |||
| Stove | Garage door opener | Central air conditioning | |||





































