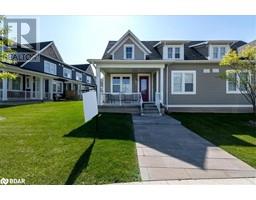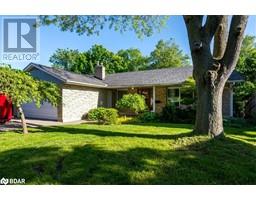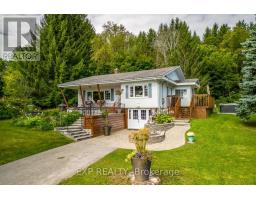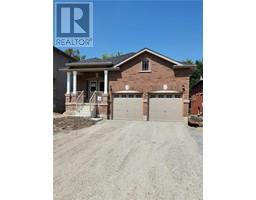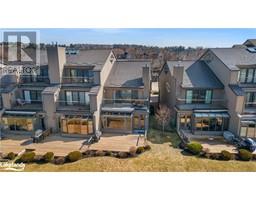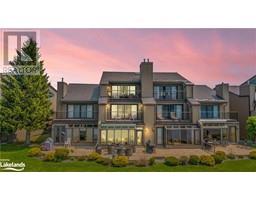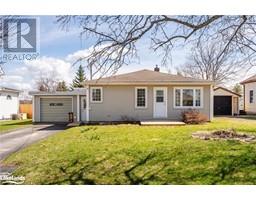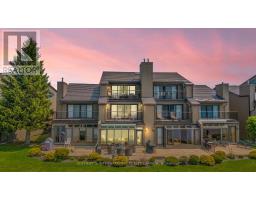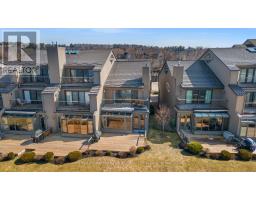232 CHURCH Street PE01 - East of Main Street, Penetanguishene, Ontario, CA
Address: 232 CHURCH Street, Penetanguishene, Ontario
Summary Report Property
- MKT ID40589121
- Building TypeHouse
- Property TypeSingle Family
- StatusBuy
- Added22 weeks ago
- Bedrooms4
- Bathrooms6
- Area3687 sq. ft.
- DirectionNo Data
- Added On19 Jun 2024
Property Overview
An architectural marvel created by using barn beams as structural supports for a charming, open and airy concept. The enormous brick fireplace and chimney are a focal point of this home. Both above ground bedrooms each have walk-in closets, en-suite baths, and main level has walkout to private deck backing onto forest. The Muskoka room is a great spot to relax and enjoy your morning coffee or nightcap while enjoying the privacy this property has to offer. The basement is walk-out and finished as a 2-bedroom, self-contained apartment with its own laundry room and would be great for in-laws or as a rental. Hardwood throughout the main floor. Inside entry from 2-car garage. Close to many amenities and beautiful Georgian Bay. Municipal services with country comforts. This home is ready for the new buyer’s personal touch. Priced to sell. (id:51532)
Tags
| Property Summary |
|---|
| Building |
|---|
| Land |
|---|
| Level | Rooms | Dimensions |
|---|---|---|
| Second level | 2pc Bathroom | Measurements not available |
| 4pc Bathroom | Measurements not available | |
| Primary Bedroom | 16'7'' x 12'7'' | |
| Living room | 16'11'' x 12'0'' | |
| Basement | 2pc Bathroom | Measurements not available |
| 4pc Bathroom | Measurements not available | |
| Bedroom | 13'10'' x 9'0'' | |
| Bedroom | 15'6'' x 13'3'' | |
| Living room | 18'3'' x 11'5'' | |
| Kitchen | 16'5'' x 15'2'' | |
| Main level | 2pc Bathroom | Measurements not available |
| 3pc Bathroom | Measurements not available | |
| Bedroom | 16'5'' x 12'6'' | |
| Sunroom | 18'9'' x 11'2'' | |
| Living room | 16'6'' x 13'9'' | |
| Dining room | 16'9'' x 16'6'' | |
| Kitchen | 16'9'' x 15'11'' |
| Features | |||||
|---|---|---|---|---|---|
| Ravine | Backs on greenbelt | Conservation/green belt | |||
| In-Law Suite | Attached Garage | Dishwasher | |||
| Dryer | Microwave | Refrigerator | |||
| Stove | Washer | Window Coverings | |||
| Central air conditioning | |||||



























































