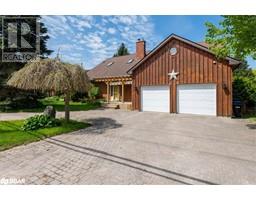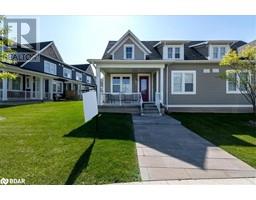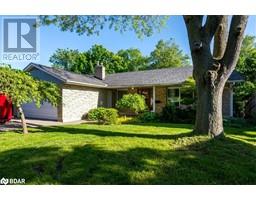55 TROTT Boulevard Unit# 136 CW01-Collingwood, Collingwood, Ontario, CA
Address: 55 TROTT Boulevard Unit# 136, Collingwood, Ontario
Summary Report Property
- MKT ID40617270
- Building TypeApartment
- Property TypeSingle Family
- StatusBuy
- Added13 weeks ago
- Bedrooms2
- Bathrooms2
- Area1059 sq. ft.
- DirectionNo Data
- Added On14 Jul 2024
Property Overview
Introducing a charming 2-bedroom, 2-bathroom loft-style condo that effortlessly blends style and convenience. This bright, open-concept unit features walk out to a large private deck overlooking beautifully maintained landscaping, a main floor bedroom and a modern 3-piece bath. Ascend to the second floor to find a spacious loft bedroom complete with a 4-piece ensuite and convenient second-floor laundry. Located just minutes away from shopping, restaurants, spas, golfing, skiing, and the beautiful beaches of Georgian Bay. Enjoy easy access to walking and cycling trails, as well as the vibrant downtown area of Collingwood. This condo offers the perfect combination of comfort, location, and lifestyle. Enjoy the added benefits of an exclusive locker located under the front stair. (id:51532)
Tags
| Property Summary |
|---|
| Building |
|---|
| Land |
|---|
| Level | Rooms | Dimensions |
|---|---|---|
| Second level | Full bathroom | Measurements not available |
| Primary Bedroom | 18'0'' x 15'6'' | |
| Main level | 3pc Bathroom | Measurements not available |
| Bedroom | 10'4'' x 10'0'' | |
| Living room | 18'0'' x 15'6'' | |
| Kitchen | 11'0'' x 10'6'' |
| Features | |||||
|---|---|---|---|---|---|
| Cul-de-sac | Conservation/green belt | Balcony | |||
| Paved driveway | Visitor Parking | Dishwasher | |||
| Dryer | Refrigerator | Stove | |||
| Washer | Window Coverings | Central air conditioning | |||















































