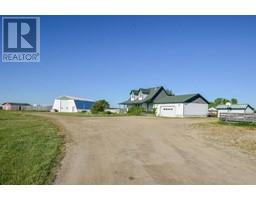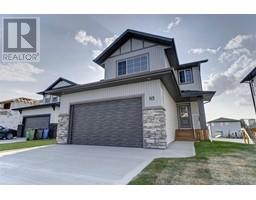97 Card Crescent Clearview Meadows, Red Deer, Alberta, CA
Address: 97 Card Crescent, Red Deer, Alberta
Summary Report Property
- MKT IDA2158947
- Building TypeHouse
- Property TypeSingle Family
- StatusBuy
- Added12 weeks ago
- Bedrooms5
- Bathrooms3
- Area1077 sq. ft.
- DirectionNo Data
- Added On23 Aug 2024
Property Overview
LEGAL SUITE with great long term tenants who would like to stay! Situated on a quiet crescent in Clearview Meadows, this home is a short walk to a large park and playground area. The main floor has 3 bedrooms, a full bathroom, and a 2 pce ensuite, along with a large living room and kitchen/dining space. The basement suite has 2 bedrooms and a 3 pce bathroom, laminate flooring, a galley style kitchen, and living room/dining area. There's also a large 24x26 garage for added rental income, which is currently occupied by the main floor tenant. There's lots of parking on this large corner lot, including additional off street parking in front of the garage. Property has newer shingles, some new windows, and the plumbing in the basement suite has been replaced to pex (main floor is copper). There is shared laundry in the rear entry, and there's a shared yard space with a new fence. This is a great revenue generator with awesome tenants already in place. Immediate possession is available for buyers who want to assume the tenants. (id:51532)
Tags
| Property Summary |
|---|
| Building |
|---|
| Land |
|---|
| Level | Rooms | Dimensions |
|---|---|---|
| Main level | Living room | 12.08 Ft x 19.58 Ft |
| Kitchen | 5.33 Ft x 11.50 Ft | |
| Dining room | 11.17 Ft x 8.08 Ft | |
| Bedroom | 9.08 Ft x 12.00 Ft | |
| Bedroom | 9.00 Ft x 8.67 Ft | |
| 4pc Bathroom | 9.00 Ft x 5.00 Ft | |
| Primary Bedroom | 10.33 Ft x 12.00 Ft | |
| 2pc Bathroom | 4.92 Ft x 5.08 Ft | |
| Unknown | Living room | 13.92 Ft x 25.33 Ft |
| Other | 7.92 Ft x 16.25 Ft | |
| Bedroom | 14.58 Ft x 13.42 Ft | |
| 3pc Bathroom | Measurements not available | |
| Bedroom | 14.83 Ft x 10.25 Ft |
| Features | |||||
|---|---|---|---|---|---|
| Back lane | Closet Organizers | Detached Garage(2) | |||
| Gravel | Other | Refrigerator | |||
| Dishwasher | Stove | Hood Fan | |||
| Window Coverings | Garage door opener | Suite | |||
| None | |||||





















































