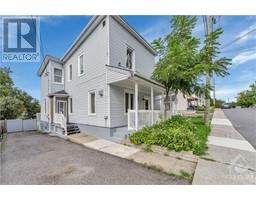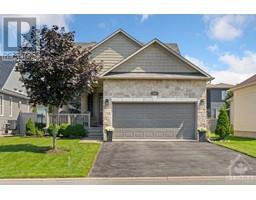310 MONTEE OUTAOUAIS STREET UNIT#206 Domaine du Golf, Rockland, Ontario, CA
Address: 310 MONTEE OUTAOUAIS STREET UNIT#206, Rockland, Ontario
Summary Report Property
- MKT ID1388087
- Building TypeApartment
- Property TypeSingle Family
- StatusBuy
- Added22 weeks ago
- Bedrooms2
- Bathrooms2
- Area0 sq. ft.
- DirectionNo Data
- Added On18 Jun 2024
Property Overview
Move in Summer 2024!! Limited time promotion, purchase price includes 10K rebate. Nestled on the prestigious Rockland Golf Course, Domaine du Golf offers breathtaking views. Entirely built with concrete assuring soundproofing throughout, efficient radiant floor heating - these open concept floorplans will amaze you. Lower middle unit, 2 Bedrooms and 2 Baths. This unit includes 11K+ ugrades: Kitchen features cabinets w/ 48" upper cabinets, pots and pans drawers, soft close, quartz counters, extended breakfast bar island, ceramic backsplash and under counter lighting. Primary bedroom includes a beautiful 4pc ensuite w/upgraded quartz countertop. Convenient in-suite laundry. Enjoy your morning coffee on the three-season balcony(20'0"x7'0") with retractable panoramic windows while watching nature. Each unit comes with a storage locker (2'6"x7'0") on the balcony + plenty of storage inside the condo. This condo includes 11K in upgrades. (id:51532)
Tags
| Property Summary |
|---|
| Building |
|---|
| Land |
|---|
| Level | Rooms | Dimensions |
|---|---|---|
| Main level | Living room | 12'5" x 9'0" |
| Dining room | 12'5" x 9'0" | |
| Kitchen | 12'8" x 8'4" | |
| 4pc Bathroom | Measurements not available | |
| Laundry room | Measurements not available | |
| Primary Bedroom | 11'0" x 10'3" | |
| Bedroom | 12'9" x 9'3" | |
| Solarium | 20'0" x 7'0" | |
| Storage | 7'0" x 2'6" | |
| 4pc Ensuite bath | Measurements not available |
| Features | |||||
|---|---|---|---|---|---|
| Open | Surfaced | Visitor Parking | |||
| Microwave Range Hood Combo | Wall unit | Laundry - In Suite | |||






































