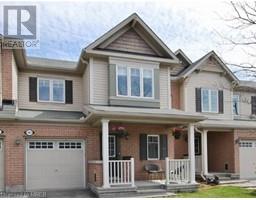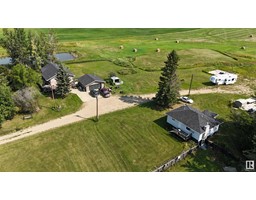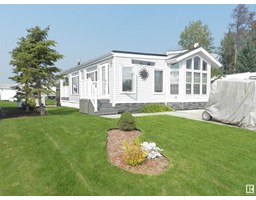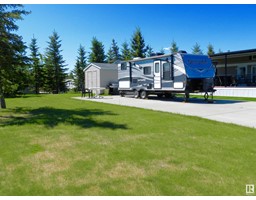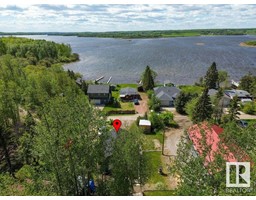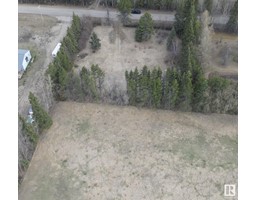#7 27320 TWP RD 534 Southview Ridge (Parkland), Rural Parkland County, Alberta, CA
Address: #7 27320 TWP RD 534, Rural Parkland County, Alberta
Summary Report Property
- MKT IDE4402658
- Building TypeHouse
- Property TypeSingle Family
- StatusBuy
- Added13 weeks ago
- Bedrooms4
- Bathrooms5
- Area2159 sq. ft.
- DirectionNo Data
- Added On19 Aug 2024
Property Overview
STUNNING 4 BEDROOM + DEN W/ 5 BATHROOMS AND SEPARATE FITNESS ROOM - WALK-OUT BUNGALOW ON A FULLY LANDSCAPED 1.98 ACRES JUST MINUTES TO SPRUCE GROVE!! Built in 2015 by Taillon Homes this 2,160 sqft home is fully finished, no reno's to be done!! A Chef's dream kitchen with dual ovens, gas range, granite countertops, endless cupboard space with a walk-thru butler's pantry and wine fridge. This property boasts 13' ceilings, huge mudroom, two gas fireplaces, wet bar, central air, hard wood floors, triple pane windows, custom blinds, dual zone furnace, Dura Deck, Astoria Lighting front and back and so much more. Huge 44'X26' heated garage, 13' ceilings with drive-thru bay, 9' doors, floor drains, hot/cold taps, and 2 pc bath - a handyman's dream!! Property has a drilled well. (id:51532)
Tags
| Property Summary |
|---|
| Building |
|---|
| Level | Rooms | Dimensions |
|---|---|---|
| Basement | Bedroom 3 | Measurements not available |
| Bedroom 4 | Measurements not available | |
| Recreation room | Measurements not available | |
| Utility room | Measurements not available | |
| Main level | Living room | Measurements not available |
| Dining room | Measurements not available | |
| Kitchen | Measurements not available | |
| Primary Bedroom | Measurements not available | |
| Bedroom 2 | Measurements not available | |
| Laundry room | Measurements not available | |
| Office | Measurements not available |
| Features | |||||
|---|---|---|---|---|---|
| Treed | Flat site | Paved lane | |||
| Wet bar | Closet Organizers | Exterior Walls- 2x6" | |||
| No Smoking Home | Environmental reserve | Level | |||
| Recreational | Heated Garage | Attached Garage | |||
| Alarm System | Dishwasher | Dryer | |||
| Hood Fan | Humidifier | Oven - Built-In | |||
| Microwave | Refrigerator | Storage Shed | |||
| Stove | Washer | Water softener | |||
| Wine Fridge | Two stoves | Central air conditioning | |||




























































