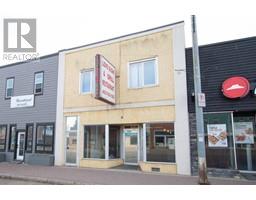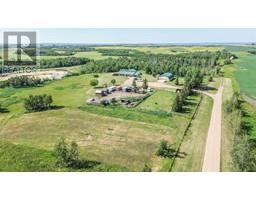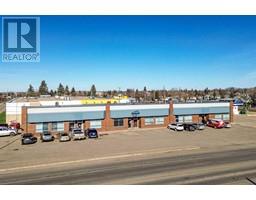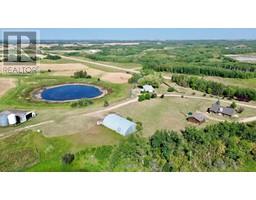19147 TWP 39-5, Rural Stettler No. 6, County of, Alberta, CA
Address: 19147 TWP 39-5, Rural Stettler No. 6, County of, Alberta
Summary Report Property
- MKT IDA2153496
- Building TypeHouse
- Property TypeSingle Family
- StatusBuy
- Added13 weeks ago
- Bedrooms4
- Bathrooms3
- Area1284 sq. ft.
- DirectionNo Data
- Added On17 Aug 2024
Property Overview
Have you been waiting for the perfect acreage retreat? This property has a backyard oasis designed for your family to relax and unwind or, if you love to entertain, this is an ideal place to bring your friends. This includes an upper deck which measures 32x32ft and has a built in pool that your kids will love. The lower deck is 16x40ft with a hot tub and ample space to set out deck furniture. In addition, this property is just 8 minutes to Stettler and sits next to farmland, giving you peace and quiet. Inside, this home has everything your family needs. There is a living room off the front entrance and the dining room is just around the corner. Here, there is garden door access to the amazing back deck. The kitchen has plenty of cabinets done in a dark stain and a window above the sink. Down the hall, there are 3 bedrooms, including the primary bedroom with 2 closets and a 2 piece ensuite. There is a nice 4 piece bathroom as well as a hall closet. This home has a comfortable basement that could be used for a variety of purposes. There is a family room with wood burning fire place and a bar area with sink, cabinets, and vinyl flooring which makes for easy clean ups. There is another space which would be great for movie night, with tv hookup and a wall mount fire place. There is another bedroom, a bright, 4 piece bathroom, and a laundry room with space for storage, crafting, or an extra fridge and freezer. Upgrades include Hardie board siding, vinyl windows, tin roof with solar pool heater, hook up for a gas barbeque, and a new front deck with ramp. The property has a heated 32x48 sq ft quonset with attached greenhouse, a large garden shed, a lean-to, plenty of parking space, and a huge garden spot. There is a mature shelter belt as well as several other full grown shade trees throughout the landscape. A beautiful and enjoyable property. (id:51532)
Tags
| Property Summary |
|---|
| Building |
|---|
| Land |
|---|
| Level | Rooms | Dimensions |
|---|---|---|
| Basement | Laundry room | 14.25 Ft x 8.50 Ft |
| Cold room | 6.67 Ft x 6.83 Ft | |
| Family room | 23.00 Ft x 20.33 Ft | |
| 4pc Bathroom | 8.08 Ft x 6.00 Ft | |
| Furnace | 7.83 Ft x 11.25 Ft | |
| Bedroom | 13.83 Ft x 10.58 Ft | |
| Main level | Other | 13.92 Ft x 5.00 Ft |
| Living room | 22.50 Ft x 11.25 Ft | |
| Bedroom | 7.92 Ft x 9.42 Ft | |
| Bedroom | 8.75 Ft x 8.33 Ft | |
| 4pc Bathroom | 7.25 Ft x 8.50 Ft | |
| Primary Bedroom | 11.50 Ft x 10.50 Ft | |
| 2pc Bathroom | 7.25 Ft x 2.67 Ft |
| Features | |||||
|---|---|---|---|---|---|
| Other | Refrigerator | Dishwasher | |||
| Stove | Microwave Range Hood Combo | Washer & Dryer | |||
| None | |||||




































































