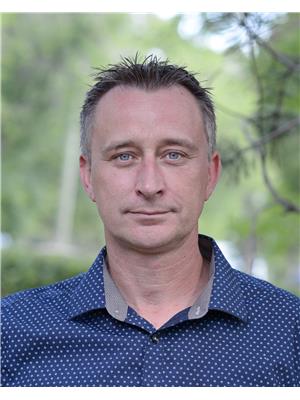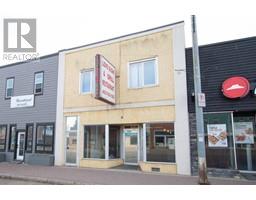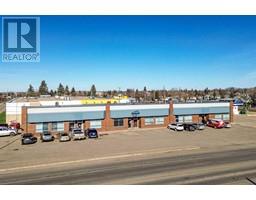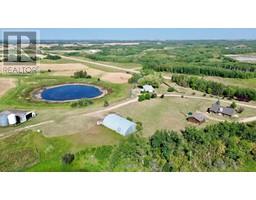40108 RR 20-5, Rural Stettler No. 6, County of, Alberta, CA
Address: 40108 RR 20-5, Rural Stettler No. 6, County of, Alberta
Summary Report Property
- MKT IDA2124822
- Building TypeHouse
- Property TypeSingle Family
- StatusBuy
- Added8 weeks ago
- Bedrooms6
- Bathrooms4
- Area429 sq. ft.
- DirectionNo Data
- Added On18 Aug 2024
Property Overview
This is a one-of-a-kind, custom-built home sitting on nearly 10 acres. This property is set in the beautiful, rolling hills, just 7 minutes from Buffalo Lake. It is in a private spot as it is located at the end of a gravel road. This 6 bedroom home is built into a hillside, with 3443 sq ft on the main floor and 429 sq ft in the loft, with a combined total of 3872 sq ft. Inside, there is a large entrance open to a beautiful oak kitchen and dining room with vaulted ceiling. The bay window has an excellent view of the yard and pasture. The living room is also spacious, with enough room for plenty of furniture. There is a massive family room with gas fireplace. Down this hall are 2 bedrooms including a large primary bedroom with a bay window, walk in closet, and an ensuite. This bathroom has a shower and plenty of oak cabinets. This floor has two more bathrooms, one 4 pc with tub/shower combo and the other has a corner shower and a circular jet tub with tile surround. The laundry room is quite spacious with its own closet for hanging clothes and storage. The mudroom is just before the garage. Up a few steps, you will find 2 more bedrooms, both with lofts. Heading up a winding staircase, there are another two bedrooms, one with 2 pc ensuite, connected by a hall way open to the family room below. The attached garage has a door to the utility/storage room. In front of the house, there is a cement pad that stretches from the front door and goes past the garage, giving you plenty of parking near the house. This property has a huge yard with mature spruce trees and shrubs as well as natural bush along the back. There is a 40’ x 60’ with plenty of space to work, store your equipment, and there is a swimming pool in the back. The pasture is fully fenced, with a waterer and pens. This is a fantastic property for a hobby farm, horse lovers, or a growing family. (id:51532)
Tags
| Property Summary |
|---|
| Building |
|---|
| Land |
|---|
| Level | Rooms | Dimensions |
|---|---|---|
| Second level | Bedroom | 12.58 Ft x 18.08 Ft |
| Bedroom | 16.08 Ft x 11.92 Ft | |
| Third level | Bedroom | 9.92 Ft x 12.00 Ft |
| Bedroom | 17.67 Ft x 10.08 Ft | |
| 2pc Bathroom | 5.67 Ft x 5.58 Ft | |
| Main level | Other | 26.17 Ft x 19.75 Ft |
| Living room | 19.75 Ft x 13.83 Ft | |
| Family room | 28.17 Ft x 19.58 Ft | |
| 4pc Bathroom | 13.33 Ft x 9.83 Ft | |
| Laundry room | 13.25 Ft x 6.67 Ft | |
| Bedroom | 10.58 Ft x 9.67 Ft | |
| Primary Bedroom | 19.75 Ft x 13.67 Ft | |
| 3pc Bathroom | 10.08 Ft x 7.83 Ft | |
| Storage | 11.83 Ft x 8.92 Ft | |
| 4pc Bathroom | 16.17 Ft x 5.75 Ft |
| Features | |||||
|---|---|---|---|---|---|
| Attached Garage(1) | Refrigerator | Oven - Electric | |||
| Range | Microwave | Washer & Dryer | |||
| None | |||||




































































