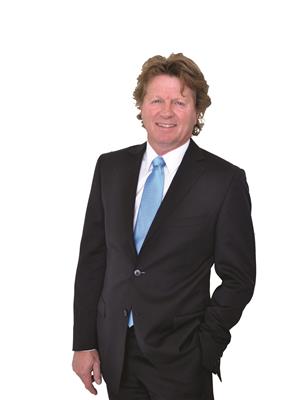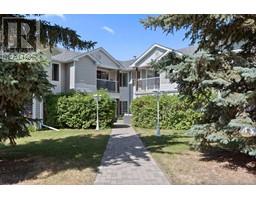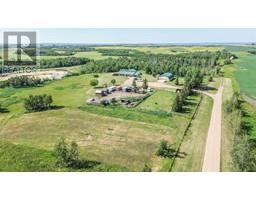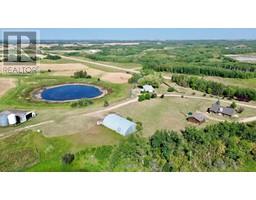12 Abbey Road Scenic Sands, Rural Stettler No. 6, County of, Alberta, CA
Address: 12 Abbey Road, Rural Stettler No. 6, County of, Alberta
Summary Report Property
- MKT IDA2143598
- Building TypeHouse
- Property TypeSingle Family
- StatusBuy
- Added13 weeks ago
- Bedrooms4
- Bathrooms4
- Area1965 sq. ft.
- DirectionNo Data
- Added On21 Aug 2024
Property Overview
Rare opportunity for you to own waterfront property where you control the beach!. Located beside the municipal reserve and completely secluded this Scenic Sands (Lake) home exudes quality, privacy and a relaxing lake lifestyle. The quality of workmanship, materials and planning this property offers is unsurpassed. Equipped with a cell phone signal booster and high speed internet, you'll only be a phone call away...if you want to be. The massive grounds are meticulously landscaped with a low maintenance plan so you spend your time having fun! Outdoor living in multiple areas... on the beach, around the fire pit and playground area on the grounds or on the upper deck with multiple gas space heaters, a gas fireplace and optional up/down screening and glass weather protection system. There's even an outdoor shower station on the patio level...(set the temp in the utility room). Fully serviced with your own water well, filtration system and reverse osmosis. Septic system is dual tank... the lower tank is 1200 gallons and pumps to the upper tank (3000 gallons) which is trucked away occasionally. There is an RV hookup with power, water and septic. Oversized shop has floor heating from an on demand hot water system, 220 power and is a great spot for your water and snow toy storage. Scenic Sands is a year round community with many full time residents. There is always lots to do from boating and water sports to snowmobiling and winter sports. World class golfing is only 10 minutes away at Pheasant Back G & CC. World class goose and duck hunting is only minutes away as Buffalo lake is on the western edge of the migratory bird flyway. This property is less than 2 hours from Edmonton and about 2 1/4 hours from Calgary. This is a pristine quality home... offered for sale from original owners. (id:51532)
Tags
| Property Summary |
|---|
| Building |
|---|
| Land |
|---|
| Level | Rooms | Dimensions |
|---|---|---|
| Basement | Bedroom | 8.83 Ft x 10.00 Ft |
| Bedroom | 8.83 Ft x 8.83 Ft | |
| 4pc Bathroom | .00 Ft x .00 Ft | |
| Media | 13.83 Ft x 17.08 Ft | |
| Laundry room | 10.17 Ft x 14.42 Ft | |
| Furnace | 6.17 Ft x 8.67 Ft | |
| Main level | 2pc Bathroom | .00 Ft x .00 Ft |
| Kitchen | 11.42 Ft x 14.92 Ft | |
| Dining room | 13.67 Ft x 14.92 Ft | |
| Living room | 20.75 Ft x 22.17 Ft | |
| Upper Level | Primary Bedroom | 13.75 Ft x 18.58 Ft |
| Bedroom | 10.00 Ft x 12.00 Ft | |
| 3pc Bathroom | .00 Ft x .00 Ft | |
| 4pc Bathroom | .00 Ft x .00 Ft | |
| Loft | 10.50 Ft x 12.67 Ft |
| Features | |||||
|---|---|---|---|---|---|
| Treed | PVC window | Environmental reserve | |||
| Gas BBQ Hookup | Detached Garage(2) | Garage | |||
| Heated Garage | Oversize | Parking Pad | |||
| Refrigerator | Cooktop - Electric | Dishwasher | |||
| Range | Oven | Microwave Range Hood Combo | |||
| Oven - Built-In | Window Coverings | Garage door opener | |||
| Washer & Dryer | Walk out | Central air conditioning | |||
































































