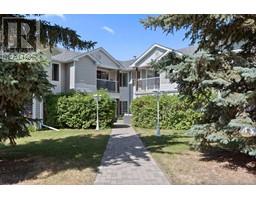21 Lodge Place Lakeway Landing, Sylvan Lake, Alberta, CA
Address: 21 Lodge Place, Sylvan Lake, Alberta
Summary Report Property
- MKT IDA2152977
- Building TypeHouse
- Property TypeSingle Family
- StatusBuy
- Added14 weeks ago
- Bedrooms4
- Bathrooms2
- Area980 sq. ft.
- DirectionNo Data
- Added On13 Aug 2024
Property Overview
Smart buyers buy value... this Lakeway Landing bilevel is a value packed home. Heated garage has 2 skylights, excellent.. impeccable concrete floor and world's coolest remote opener and app. Garage door is high enough to accommodate a boat with a radar arch... Ideal spot for weekend hang out! The house is no slouch either. Updated tile flooring in kitchen dining and entry. Laminate floors in upper bedrooms. Efficient kitchen and open concept. Basement is fully done with good sized family room and 2 more bedrooms. All this is wrapped up with a fully fenced backyard, close location, walking distance to elementary school and has a Sylvan Lake address! Backyard fire-pit just adds to the "entertainment" value of this home. All pics from a previous listing. Current tenant has given notice to move out at the end of August. (id:51532)
Tags
| Property Summary |
|---|
| Building |
|---|
| Land |
|---|
| Level | Rooms | Dimensions |
|---|---|---|
| Basement | Bedroom | 8.58 Ft x 10.83 Ft |
| Bedroom | 11.00 Ft x 11.17 Ft | |
| 4pc Bathroom | .00 Ft x .00 Ft | |
| Main level | Primary Bedroom | 11.42 Ft x 12.42 Ft |
| Bedroom | 9.17 Ft x 11.25 Ft | |
| 4pc Bathroom | .00 Ft x .00 Ft |
| Features | |||||
|---|---|---|---|---|---|
| Back lane | PVC window | Detached Garage(2) | |||
| Garage | Heated Garage | Refrigerator | |||
| Range - Electric | Dishwasher | Hood Fan | |||
| Window Coverings | Garage door opener | None | |||

















































