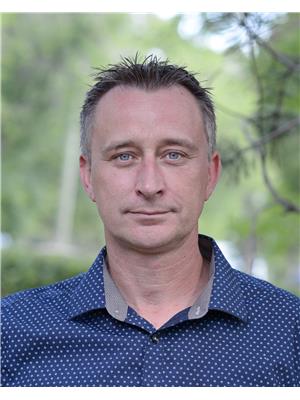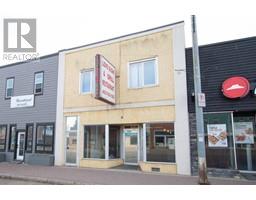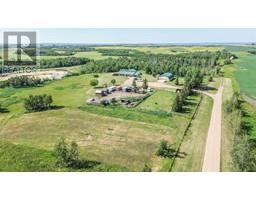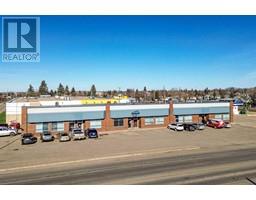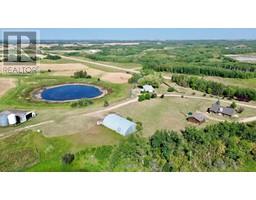40334 Hwy 850, Rural Stettler No. 6, County of, Alberta, CA
Address: 40334 Hwy 850, Rural Stettler No. 6, County of, Alberta
Summary Report Property
- MKT IDA2159228
- Building TypeHouse
- Property TypeSingle Family
- StatusBuy
- Added13 weeks ago
- Bedrooms3
- Bathrooms1
- Area1136 sq. ft.
- DirectionNo Data
- Added On20 Aug 2024
Property Overview
This acreage is a dream setup! With a home, two-car garage, and an impressive shop just across the yard, this property will catch the eye of business owners, hobbyists, and anyone looking to store their equipment inside. As this acreage is about 16 minutes to Stettler, it is a quick commute to work, school, and local shopping. This property is right on the pavement so you won’t have a muddy vehicle and there is no dust from traffic. Inside, the house has been well-maintained. The kitchen and dining room have plenty of solid, wood cabinets and enough space for a large dining room table. The living room has space for a full entertainment unit and sofas. There is a patio door here as well. This house has 3 bedrooms, one with patio doors to the yard. The main bathroom has a corner tub and pedestal sink and there is a separate laundry room with front load washer and dryer. The entrance is a nice size with space for all your boots, shoes, and jackets. Outside, there is a ground level deck and a large cement patio between the house and the garage. The garage fits two cars, has forced air heat and has cabinets and a work bench. The north part of the yard has an amazing, 90X53ft shop, with a separate approach off the highway and large gravel parking area. Built in 2020, this shop is tinned inside and out, has underfloor heat, bright overhead lighting, and 3 overhead doors (2 are 16x20 ft and 1 is 16x16ft). This property is surrounded by native bush and there are plenty of mature trees near the house. Both the house and shop are also on the Shirley McClellan water line so you will always have a clean, reliable water source. (id:51532)
Tags
| Property Summary |
|---|
| Building |
|---|
| Land |
|---|
| Level | Rooms | Dimensions |
|---|---|---|
| Main level | Other | 9.58 Ft x 6.25 Ft |
| 4pc Bathroom | 7.67 Ft x 7.42 Ft | |
| Bedroom | 11.67 Ft x 9.25 Ft | |
| Laundry room | 7.92 Ft x 4.92 Ft | |
| Bedroom | 11.67 Ft x 8.00 Ft | |
| Other | 19.33 Ft x 11.33 Ft | |
| Living room | 19.33 Ft x 11.67 Ft | |
| Bedroom | 11.92 Ft x 11.67 Ft |
| Features | |||||
|---|---|---|---|---|---|
| Detached Garage(2) | Refrigerator | Dishwasher | |||
| Stove | Microwave | Washer & Dryer | |||
| None | |||||






































