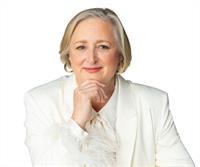1140 Clovelly Terr Maplewood, Saanich, British Columbia, CA
Address: 1140 Clovelly Terr, Saanich, British Columbia
Summary Report Property
- MKT ID970985
- Building TypeHouse
- Property TypeSingle Family
- StatusBuy
- Added14 weeks ago
- Bedrooms5
- Bathrooms3
- Area2745 sq. ft.
- DirectionNo Data
- Added On12 Aug 2024
Property Overview
OPEN HOUSE SAT & SUN 2-3:30pm Welcome to this lovely home where character meets convenience. Step into the foyer, hang up your coat and then walk through leaded glass doors to the living room with beautiful hardwood floors with fir inlays, coved ceilings and fireplace. Go through the large dining room to the stunning 1940's kitchen which overlooks the fully fenced backyard, and out to single car garage. On the main there are 3 bedrooms with the primary bed at the front of the house, including a 2 piece ensuite bathroom. Next door is a restored 4 piece bathroom and there are two more bedrooms down the hallway. Hook up for laundry is in primary ensuite bath or at back of house off kitchen. Downstairs is a 2 bed self-contained easily rentable suite with its own laundry. The owners of this home have paid meticulous attention to detail inside and restored many original accents including beautiful hardwood floors, leaded glass doors, unique period door handles and outside with gorgeous mature gardens and private outdoor seating areas. (id:51532)
Tags
| Property Summary |
|---|
| Building |
|---|
| Land |
|---|
| Level | Rooms | Dimensions |
|---|---|---|
| Lower level | Storage | 7 ft x Measurements not available |
| Bathroom | 3-Piece | |
| Bedroom | 12'2 x 16'9 | |
| Laundry room | Measurements not available x 8 ft | |
| Kitchen | Measurements not available x 9 ft | |
| Bedroom | 14'2 x 11'2 | |
| Family room | 17'6 x 17'8 | |
| Main level | Primary Bedroom | 13'9 x 11'5 |
| Bathroom | 2-Piece | |
| Bathroom | 4-Piece | |
| Bedroom | 10'1 x 10'5 | |
| Bedroom | Measurements not available x 9 ft | |
| Laundry room | 5'7 x 3'8 | |
| Kitchen | 16 ft x Measurements not available | |
| Dining room | 13 ft x 11 ft | |
| Living room | 18'10 x 14'2 | |
| Patio | 10 ft x 8 ft | |
| Entrance | 7'6 x 4'6 |
| Features | |||||
|---|---|---|---|---|---|
| Curb & gutter | Rectangular | None | |||






































































