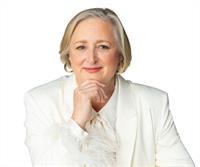976 McBriar Ave Lake Hill, Saanich, British Columbia, CA
Address: 976 McBriar Ave, Saanich, British Columbia
4 Beds3 Baths2010 sqftStatus: Buy Views : 340
Price
$1,149,000
Summary Report Property
- MKT ID972519
- Building TypeHouse
- Property TypeSingle Family
- StatusBuy
- Added14 weeks ago
- Bedrooms4
- Bathrooms3
- Area2010 sq. ft.
- DirectionNo Data
- Added On16 Aug 2024
Property Overview
OPEN HOUSE SAT & SUN 11:30-1:00pm This pristine home features 4 bedrooms and 3 baths, including a self-contained 1-bedroom suite. The upper level offers 3 bedrooms and a kitchen. The living room boasts large picture windows overlooking the front yard and a cozy fireplace. The dining room opens onto an enclosed deck that extends to a large finished outdoor space—perfect for BBQs and gatherings in the spacious yard. The lower level includes a 1-bedroom suite with a full kitchen and separate access from the backyard, along with shared laundry. Situated on a generous lot with excellent potential, this home is conveniently located near Beckwith Park, on bus routes, and offers easy access to UVic and Camosun College. (id:51532)
Tags
| Property Summary |
|---|
Property Type
Single Family
Building Type
House
Square Footage
2010 sqft
Title
Freehold
Neighbourhood Name
Lake Hill
Land Size
7173 sqft
Built in
1972
| Building |
|---|
Bathrooms
Total
4
Building Features
Features
Curb & gutter
Square Footage
2010 sqft
Total Finished Area
2010 sqft
Structures
Patio(s)
Heating & Cooling
Cooling
None
Heating Type
Baseboard heaters
Parking
Total Parking Spaces
2
| Level | Rooms | Dimensions |
|---|---|---|
| Second level | Sunroom | Measurements not available x 10 ft |
| Dining room | 9 ft x Measurements not available | |
| Family room | 19'4 x 15'11 | |
| Kitchen | 11'9 x 11'1 | |
| Bathroom | 4-Piece | |
| Bathroom | 2-Piece | |
| Primary Bedroom | 12'6 x 11'1 | |
| Bedroom | 9'5 x 10'2 | |
| Bedroom | 9'7 x 10'2 | |
| Main level | Patio | 24 ft x 20 ft |
| Entrance | 6'3 x 13'5 | |
| Living room | 16'2 x 13'5 | |
| Kitchen | 11'9 x 10'7 | |
| Laundry room | 10'3 x 13'5 | |
| Bathroom | 3-Piece | |
| Bedroom | 8'4 x 10'7 |
| Features | |||||
|---|---|---|---|---|---|
| Curb & gutter | None | ||||



























































