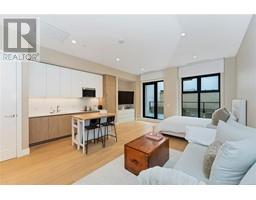4035 Locarno Lane Arbutus, Saanich, British Columbia, CA
Address: 4035 Locarno Lane, Saanich, British Columbia
Summary Report Property
- MKT ID970518
- Building TypeHouse
- Property TypeSingle Family
- StatusBuy
- Added18 weeks ago
- Bedrooms4
- Bathrooms6
- Area6044 sq. ft.
- DirectionNo Data
- Added On15 Jul 2024
Property Overview
So picturesque it was once the setting of a Hollywood movie featuring Matthew McConaughey, this 6,044-foot 4-bed 6-bath residence stationed on an exceptional 1.01-acre waterfront lot with 370 feet of shoreline is ripe for renovation or redevelopment. Just 3 mins drive to UVic and 15 minutes from downtown Victoria, BC, this gated property offers ultimate privacy, 270-degree water and island views, expansive patios, an infinity pool, geo-thermal heated granite floors and more. Thanks to Bill 44, this generous waterfront property could accommodate multiple residences. Or, transform the existing luxury home by updating its contemporary Scandinavian design with a new metal roof and HardiePlank siding. Similarly, the existing residence’s north and south wings offer distinct living spaces that could be devoted to an owner’s suite, and quarters to house children / young adults, guests, or home support staff to allow the future owner to gracefully age in place. Bring your creative vision home! (id:51532)
Tags
| Property Summary |
|---|
| Building |
|---|
| Level | Rooms | Dimensions |
|---|---|---|
| Second level | Ensuite | 4-Piece |
| Bedroom | 20 ft x 16 ft | |
| Laundry room | 7 ft x 6 ft | |
| Other | 24 ft x 11 ft | |
| Ensuite | 5-Piece | |
| Primary Bedroom | 19 ft x 16 ft | |
| Balcony | 15 ft x 4 ft | |
| Bedroom | 23 ft x 14 ft | |
| Ensuite | 4-Piece | |
| Ensuite | 4-Piece | |
| Bedroom | 21 ft x 17 ft | |
| Lower level | Utility room | 13 ft x 7 ft |
| Main level | Patio | 26 ft x 17 ft |
| Patio | 31 ft x 27 ft | |
| Storage | 16 ft x 5 ft | |
| Bathroom | 5-Piece | |
| Bathroom | 2-Piece | |
| Entrance | 13 ft x 12 ft | |
| Media | 24 ft x 18 ft | |
| Living room | 24 ft x 22 ft | |
| Eating area | 11 ft x 9 ft | |
| Kitchen | 11 ft x 17 ft | |
| Dining room | 20' x 12' | |
| Family room | 25 ft x 21 ft | |
| Entrance | 21 ft x 33 ft |
| Features | |||||
|---|---|---|---|---|---|
| Acreage | Central location | Cul-de-sac | |||
| Level lot | Private setting | Irregular lot size | |||
| Other | Marine Oriented | Fully air conditioned | |||























































































































