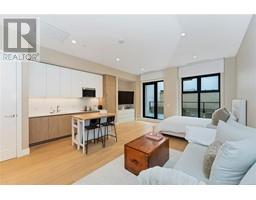5254 Westover Pl Cordova Bay, Saanich, British Columbia, CA
Address: 5254 Westover Pl, Saanich, British Columbia
Summary Report Property
- MKT ID972052
- Building TypeHouse
- Property TypeSingle Family
- StatusBuy
- Added13 weeks ago
- Bedrooms4
- Bathrooms3
- Area3286 sq. ft.
- DirectionNo Data
- Added On16 Aug 2024
Property Overview
NEW PRICE! Enjoy ''as is'' or renovate to match your vision. This meticulously maintained and bright 3-bdrm, 3-ba family home boasts 180-degree ocean, island and Mt. Baker views from both levels and is nestled on a quiet cul-de-sac just a short stroll from Matticks Farm shops, Red Barn market, Cordova Bay Golf Course and the beach. This residence offers the flexibility of locking off a 1 or 2 bdrm self-contained suite with separate laundry, kitchen and living area on the main. Upstairs, the sprawling living and dining areas with coffered ceiling and oak floors opens to a sun room and partially covered deck. The cozy kitchen features Miele appliances and granite countertops. The spacious primary suite features an ensuite with heated floors, while the cozy family room with a gas fireplace is perfect for media viewing / reading. Private laundry upstairs. Also enjoy a fully enclosed backyard, 2-car garage, ample storage and the added extras of heavy duty exterior paint, pristine condition roof and more. (id:51532)
Tags
| Property Summary |
|---|
| Building |
|---|
| Level | Rooms | Dimensions |
|---|---|---|
| Second level | Family room | 13'11 x 13'6 |
| Lower level | Bedroom | 13'0 x 15'5 |
| Bathroom | 3-Piece | |
| Laundry room | 7'2 x 8'2 | |
| Eating area | 8'2 x 8'2 | |
| Kitchen | 9'3 x 8'2 | |
| Bedroom | 12'9 x 13'0 | |
| Bedroom | 17'0 x 14'2 | |
| Entrance | 17'5 x 15'5 | |
| Main level | Kitchen | 9'10 x 9'5 |
| Eating area | 10'0 x 6'8 | |
| Primary Bedroom | 13'11 x 14'11 | |
| Ensuite | 3-Piece | |
| Bathroom | 10'1 x 8'8 | |
| Sunroom | 12'7 x 15'5 | |
| Dining room | 13'11 x 9'1 | |
| Living room | 25'6 x 21'9 |
| Features | |||||
|---|---|---|---|---|---|
| Central location | Cul-de-sac | Curb & gutter | |||
| Private setting | Irregular lot size | Other | |||
| None | |||||












































































