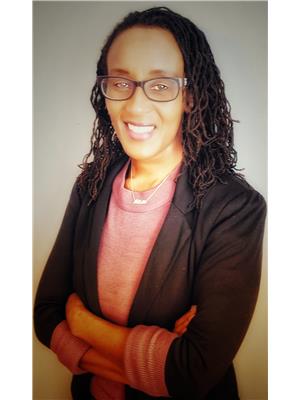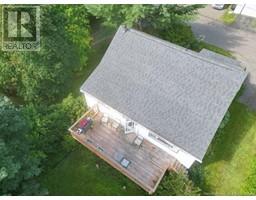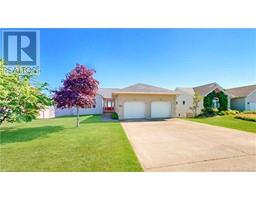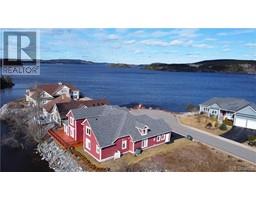12 Blanchard Lane, Saint John, New Brunswick, CA
Address: 12 Blanchard Lane, Saint John, New Brunswick
Summary Report Property
- MKT IDNB103217
- Building TypeHouse
- Property TypeSingle Family
- StatusBuy
- Added14 weeks ago
- Bedrooms4
- Bathrooms4
- Area4250 sq. ft.
- DirectionNo Data
- Added On12 Aug 2024
Property Overview
Discover your dream home at 12 Blanchard Lane, nestled in the highly sought-after Millidgeville neighborhood of Saint John. This stunning residence offers 4 spacious bedrooms; 3.5 beautifully appointed bathrooms and high light ceilings throughout the home which creates an inviting, cheerful atmosphere. The expansive master bedroom is a true sanctuary, featuring access to the deck for your morning coffee enjoyment or unwinding in the evening. A luxurious ensuite bathroom and a generously sized walk-in closet are on this wing along with a laundry room for your convenience. The home is designed for both casual and formal entertaining. Enjoy the casual eat-in kitchen, surrounded by windows and featuring a breakfast island seating. Across from the living room, the separate formal dining room opens onto another deck, perfect for hosting gatherings. The basement is a standout feature, ideal for hosting guests with an additional fully equipped kitchen; bedroom; full bathroom and a laundry room. Two extra rooms provide versatile options for your needs and a storage room with a wine cellar adding a special touch. The two walk-out doors from the basement lead to a serene outdoor space surrounded by trees that enhance the natural breeze and tranquility of the setting. Additional highlights include a double car garage, providing ample storage space and added convenience. This exceptional property is a rare find in a desirable locationdont miss the opportunity to make it yours! (id:51532)
Tags
| Property Summary |
|---|
| Building |
|---|
| Features | |||||
|---|---|---|---|---|---|
| Level lot | Balcony/Deck/Patio | Attached Garage | |||
| Garage | Air exchanger | ||||




































































