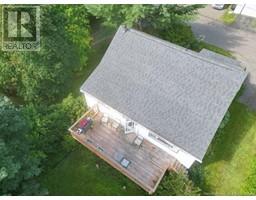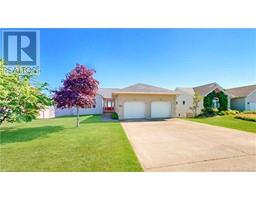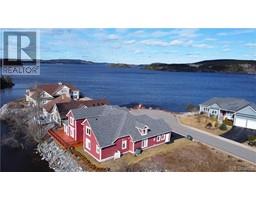84 Gifford Road, Saint John, New Brunswick, CA
Address: 84 Gifford Road, Saint John, New Brunswick
Summary Report Property
- MKT IDNB104342
- Building TypeHouse
- Property TypeSingle Family
- StatusBuy
- Added13 weeks ago
- Bedrooms4
- Bathrooms2
- Area1822 sq. ft.
- DirectionNo Data
- Added On19 Aug 2024
Property Overview
Discover this well-maintained gem nestled in a highly sought-after area of West Saint John. This inviting home offers a blend of comfort and functionality, perfect for families and professionals alike! The backyard is notably private. The main level features 3 bedrooms and a large, bright and airy living room; perfect for family gatherings and entertaining. Completing the main floor is an expansive kitchen with plenty of cabinets and an attached dining area. The home features hardwood & heated ceramic floors in kitchen & main bath, laminate & carpet. Adding to the square footage is a fully finished basement with family room and woodstove, 3/4 bath, workshop & laundry room. Also in the basement you will find a large bedroom/office, ideal for remote work or a study area. You will love the ample storage space which allows you to keep your home organized and clutter-free. The exterior of this home is equally impressive. Recent upgrades include new roof shingles installed in 2021, all newer vinyl windows & an energy efficient ductless heat pump. Additional features include a private driveway with baby barn & close proximity to great schools, shopping & recreational activities - providing convenience at your doorstep. This home represents great value in a prime location. Pride of ownership is evident as owners taken meticulous care of the property and home. All measurements and information are to be confirmed by the purchaser. All offers to be considered at 2 pm on August 26 2024. (id:51532)
Tags
| Property Summary |
|---|
| Building |
|---|
| Level | Rooms | Dimensions |
|---|---|---|
| Basement | Utility room | 11'5'' x 10'10'' |
| Laundry room | 6'5'' x 6'0'' | |
| 3pc Bathroom | X | |
| Bedroom | 18'0'' x 12'10'' | |
| Recreation room | 23'10'' x 12'10'' | |
| Main level | Bedroom | 9'7'' x 9'5'' |
| Bedroom | 13'3'' x 8'7'' | |
| Primary Bedroom | 12'5'' x 9'6'' | |
| 4pc Bathroom | 9'6'' x 6'10'' | |
| Dining nook | X | |
| Kitchen | 18'8'' x 9'6'' | |
| Living room | 15'6'' x 13'2'' |
| Features | |||||
|---|---|---|---|---|---|
| Cul-de-sac | Level lot | Treed | |||
| Balcony/Deck/Patio | Heat Pump | ||||













































