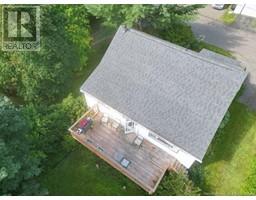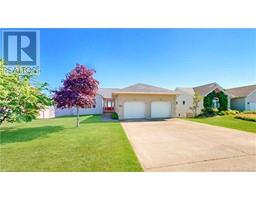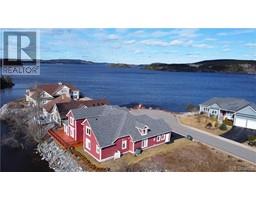82 Harbary Terrace, Saint John, New Brunswick, CA
Address: 82 Harbary Terrace, Saint John, New Brunswick
Summary Report Property
- MKT IDNB104504
- Building TypeHouse
- Property TypeSingle Family
- StatusBuy
- Added12 weeks ago
- Bedrooms4
- Bathrooms3
- Area2600 sq. ft.
- DirectionNo Data
- Added On23 Aug 2024
Property Overview
A stunning 4-bedroom, 2.5-bathroom home located on the beautiful west side of Saint John is now ready for its new owners. This spacious and inviting property features an open-concept kitchen and living area, perfect for entertaining and family gatherings. The home boasts four generously sized bedrooms, a formal living/dining room, a cozy family room, and a finished basement that adds valuable extra living space and is just steps away from the local playground. The oversized 2+ car garage with a loft offers ample storage, making it ideal for car enthusiasts or those needing extra space for hobbies. With additional storage options throughout the home and garage, youll never run out of room. Located close to all amenities and conveniently situated on the city bus route, this home offers both comfort and convenience. Dont miss out on the opportunity to make 82 Harbary Terrace your new home! All information to be verified by the owner prior to closing. (id:51532)
Tags
| Property Summary |
|---|
| Building |
|---|
| Level | Rooms | Dimensions |
|---|---|---|
| Second level | Bedroom | 10'6'' x 9'8'' |
| Bedroom | 13'4'' x 10'8'' | |
| Bath (# pieces 1-6) | 9'4'' x 10'1'' | |
| Primary Bedroom | 16'3'' x 11'5'' | |
| Basement | Storage | 11'1'' x 7'10'' |
| Recreation room | 19'3'' x 16'6'' | |
| Storage | 8'3'' x 7'2'' | |
| Bedroom | 11'8'' x 10'7'' | |
| Recreation room | 18'3'' x 11'5'' | |
| Laundry room | 11'1'' x 7'5'' | |
| Main level | Laundry room | 17'2'' x 13'3'' |
| Dining room | 8'2'' x 8'0'' | |
| Family room | 16'11'' x 15'4'' | |
| Kitchen | 25'11'' x 12'8'' |
| Features | |||||
|---|---|---|---|---|---|
| Level lot | Balcony/Deck/Patio | Detached Garage | |||
| Garage | |||||






















































