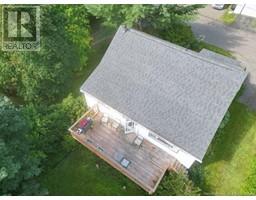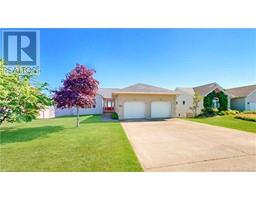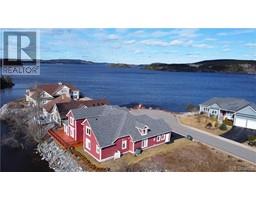14 Clovelly Drive, Saint John, New Brunswick, CA
Address: 14 Clovelly Drive, Saint John, New Brunswick
Summary Report Property
- MKT IDNB104155
- Building TypeHouse
- Property TypeSingle Family
- StatusBuy
- Added14 weeks ago
- Bedrooms4
- Bathrooms2
- Area1400 sq. ft.
- DirectionNo Data
- Added On15 Aug 2024
Property Overview
Welcome to 14 Clovelly Drive, a charming 2-bedroom, 1.5-bathroom home nestled in the desirable Millidgeville neighborhood of Saint John. As you step inside, you'll be greeted by a bright and airy living space. The main level features an open concept layout with a spacious living room and a well-appointed kitchen complete with stainless steel appliances. The upper level is heated and cooled by heat pump (owned), ensuring year-round comfort. The two generously sized bedrooms provide ample space for relaxation, while the full bathroom offers both style and functionality. Downstairs, you'll find newly installed flooring, adding a fresh touch to the lower level. The additional half bathroom is a convenient feature for guests. Located in the heart of Millidgeville, this home is just minutes away from top-rated schools, the Saint John Regional Hospital, the University of New Brunswick, and a variety of grocery stores and amenities. This well-maintained property offers a perfect blend of comfort and convenience, making it an ideal choice for first-time buyers, downsizers, or investors. Whether you're looking for a peaceful retreat or a home with easy access to everything you need, 14 Clovelly Drive offers the best of both worlds. All information to be verified by the buyer prior to closing. (id:51532)
Tags
| Property Summary |
|---|
| Building |
|---|
| Level | Rooms | Dimensions |
|---|---|---|
| Basement | Laundry room | 18'9'' x 13'0'' |
| Bath (# pieces 1-6) | 5'0'' x 4'1'' | |
| Bedroom | 10'2'' x 12'9'' | |
| Bedroom | 8'6'' x 12'9'' | |
| Main level | Bath (# pieces 1-6) | 5'1'' x 7'6'' |
| Bedroom | 8'5'' x 13'10'' | |
| Bedroom | 11'10'' x 13'10'' | |
| Kitchen | 7'8'' x 13'3'' | |
| Living room | 11'9'' x 14'4'' |
| Features | |||||
|---|---|---|---|---|---|
| Balcony/Deck/Patio | Heat Pump | ||||




































































