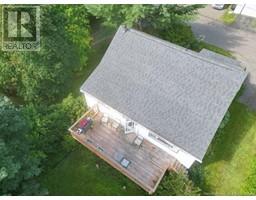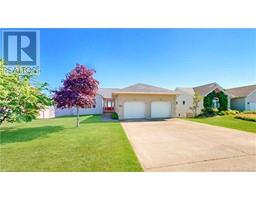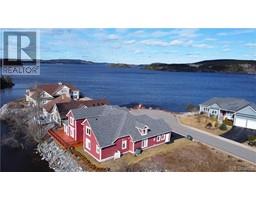2360 Ocean Westway, Saint John, New Brunswick, CA
Address: 2360 Ocean Westway, Saint John, New Brunswick
Summary Report Property
- MKT IDNB104423
- Building TypeHouse
- Property TypeSingle Family
- StatusBuy
- Added13 weeks ago
- Bedrooms3
- Bathrooms2
- Area1632 sq. ft.
- DirectionNo Data
- Added On16 Aug 2024
Property Overview
**Charming 3-Bedroom Home with Backyard Oasis on Cul-de-Sac in West Saint John** Welcome to 2360 Ocean Westway, nestled on a peaceful cul-de-sac in the heart of West Saint John, NB. This beautifully maintained 3-bedroom home offers a perfect blend of comfort and potential, with space to easily convert into a 4-bedroom if needed. The home features two full bathrooms, ensuring convenience for your family or guests. The spacious master bedroom is a standout, with ample room to split into two separate bedrooms if desired, offering flexibility to suit your needs. Step outside to your private backyard oasis, where a well-maintained in-ground pool awaits, perfect for those warm summer days. Whether youre entertaining or simply unwinding, this outdoor space is a true retreat. For the handy homeowner, the detached garage with a loft is a dream come true, providing plenty of space for a workshop, storage, or creative projects. Located close to schools, shopping, and all the amenities West Saint John has to offer, this home is a rare find. Dont miss the opportunity to make 2360 Ocean Westway your own! (id:51532)
Tags
| Property Summary |
|---|
| Building |
|---|
| Level | Rooms | Dimensions |
|---|---|---|
| Second level | Bath (# pieces 1-6) | 9'0'' x 7'9'' |
| Other | 6'6'' x 8'1'' | |
| Primary Bedroom | 22'11'' x 16'2'' | |
| Basement | Family room | 12'6'' x 11'8'' |
| Bath (# pieces 1-6) | 10'3'' x 7'2'' | |
| Bedroom | 20'0'' x 9'5'' | |
| Main level | Living room | X |
| Kitchen/Dining room | 18'11'' x 23'1'' |
| Features | |||||
|---|---|---|---|---|---|
| Cul-de-sac | Level lot | Balcony/Deck/Patio | |||
| Attached Garage | Heated Garage | Heat Pump | |||

























