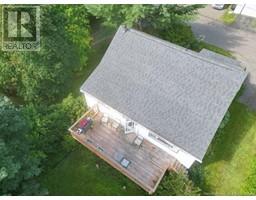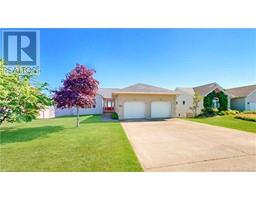41 Yacht Haven Lane, Saint John, New Brunswick, CA
Address: 41 Yacht Haven Lane, Saint John, New Brunswick
Summary Report Property
- MKT IDNB097372
- Building TypeHouse
- Property TypeSingle Family
- StatusBuy
- Added18 weeks ago
- Bedrooms3
- Bathrooms3
- Area1800 sq. ft.
- DirectionNo Data
- Added On12 Jul 2024
Property Overview
This beautiful semi detached offers panoramic views of the Kennebecasis River on both sides of the home. You can enjoy breathtaking views of the water & astounding sunsets on either your front or back deck. The home offers 1800+ sq ft of main level living. Upon entering youll see it is perfect for entertaining with an open concept design featuring 9ft ceilings, a cozy propane fireplace and crown mouldings. The kitchen area is in the center of the home for functionality and looks out into the main living area. Beautiful custom dark cabinets, built in stainless appliances and granite countertops make this a chefs dream. In the master suite you will find large windows that overlook the waterfront and a lovely large ensuite with a jet tub and a separate shower . The second bedroom or office is also on the main level and the third bedroom is on the upper level. This space is ideal for guests or a teenager as it has its own private bathroom. As an added bonus in the double garage you will find a charger for an electric vehicle and for additional storage there is a walk up loft space. Living on Yacht Haven offers you a special lifestyle where you can moor your boat and watch it glisten on the river while only being minutes to uptown dining, shopping, hospitals, the university and so much more. Please note: There is a $720 (2023) yearly road maintaince fee for snow removal and upkeep of private road. (id:51532)
Tags
| Property Summary |
|---|
| Building |
|---|
| Land |
|---|
| Level | Rooms | Dimensions |
|---|---|---|
| Second level | Bath (# pieces 1-6) | X |
| Bedroom | X | |
| Main level | Ensuite | X |
| Bath (# pieces 1-6) | X | |
| Bedroom | X | |
| Primary Bedroom | X | |
| Kitchen | X | |
| Dining room | X | |
| Living room | X |
| Features | |||||
|---|---|---|---|---|---|
| Cul-de-sac | Level lot | Balcony/Deck/Patio | |||
| Attached Garage | Garage | Heat Pump | |||




































































