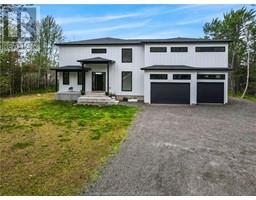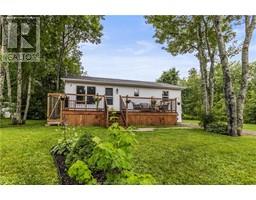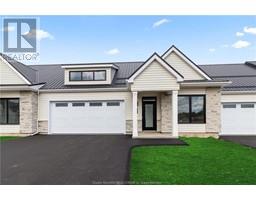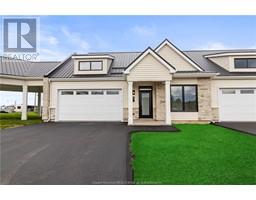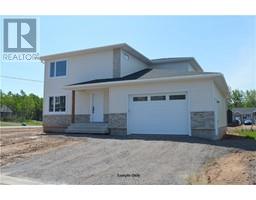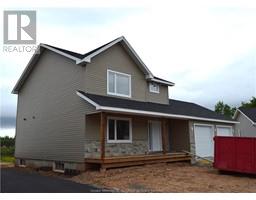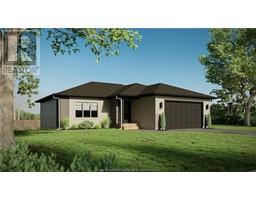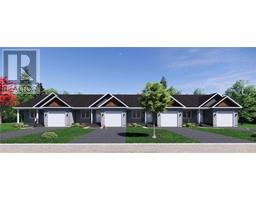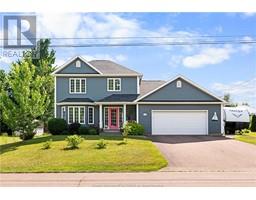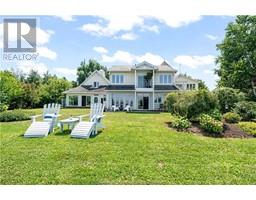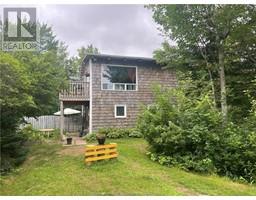111 Monique ST, Shediac, New Brunswick, CA
Address: 111 Monique ST, Shediac, New Brunswick
Summary Report Property
- MKT IDM159413
- Building TypeHouse
- Property TypeSingle Family
- StatusBuy
- Added13 weeks ago
- Bedrooms5
- Bathrooms3
- Area3006 sq. ft.
- DirectionNo Data
- Added On20 Aug 2024
Property Overview
Welcome to 111 Monique Street in the quaint town of Shediac. TWO YEAR OLD EXECUTIVE BUNGALOW!! ATTACHED DOUBLE GARAGE!! 3 MINI-SPLIT HEAT PUMPS!! FRONT & BACK LAWN WILL BE LANDSCAPED!! The main floor of this impressive home features a dining room that flows into the bright living room that boasts an electric fireplace, stunning architectural ceiling, and access to the sunroom. The dream kitchen has gorgeous cabinetry, Quartz countertops, a large island, and a walk-in pantry. The primary bedroom offers a beautiful ensuite and an amazing walk-in closet with laundry and built-in shelving and pull-outs. At the other end of the main floor, you will find 2 additional bedrooms and a full bath. Just off the living room you will find an incredible sunroom that is perfect for the family to relax. A mudroom located off the garage completes the main floor. The basement is finished and offers an extra-large family room with electric fireplace and gym area, 2 bedrooms (one with a walk-in closet) and 3pc bath. This home sits on a good-sized lot that will be landscaped, paved driveway, attached garage and a cozy front veranda perfect for enjoying your morning coffee. This home also has a backup generator hookup with a sub panel. Located in the heart of Shediac, close to all amenities including schools, shopping, restaurants, highway and only minutes from the beach and walking trails. Call for more information or to book your private viewing. (id:51532)
Tags
| Property Summary |
|---|
| Building |
|---|
| Level | Rooms | Dimensions |
|---|---|---|
| Basement | Family room | 51.7x18.11 |
| Bedroom | 11.11x12.1 | |
| Bedroom | 10.10x12.4 | |
| 3pc Bathroom | 6.10x8.5 | |
| Main level | Dining room | 16.10x11.9 |
| Living room | 15.9x16.7 | |
| Kitchen | 10.4x21.4 | |
| Bedroom | 12.7x15.3 | |
| 4pc Ensuite bath | 8.3x10.1 | |
| Bedroom | 12.6x13.9 | |
| Bedroom | 12.6x11.1 | |
| 4pc Bathroom | 8.2x7.10 | |
| Sunroom | 15x13.5 | |
| Mud room | 5.3x10.10 |
| Features | |||||
|---|---|---|---|---|---|
| Central island | Paved driveway | Attached Garage(2) | |||
| Air exchanger | |||||




















































