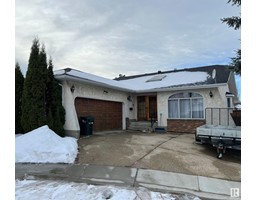3 AVEBURY CT Aspen Trails, Sherwood Park, Alberta, CA
Address: 3 AVEBURY CT, Sherwood Park, Alberta
Summary Report Property
- MKT IDE4416284
- Building TypeDuplex
- Property TypeSingle Family
- StatusBuy
- Added1 days ago
- Bedrooms3
- Bathrooms3
- Area1512 sq. ft.
- DirectionNo Data
- Added On18 Dec 2024
Property Overview
Welcome to 3 Avebury Court located in the vibrant community of Aspen Trails in Sherwood Park. This lovely Duplex with an oversized double attached garage located on corner lot. You will enter through the main door located along the side of the house onto a fully covered porch. As you enter into this open concept main floor featuring luxury vinyl plank through out , a wrap around kitchen with quartz countertops. The kitchen overlooks a spacious dining and living room area. At the back of the home there is a beautiful 1/2 bath and bench with storage and the back door will take you to a 10x11 deck that overlooks a park. Under the deck is a completely enclosed storage area. The fully carpeted upper level has 3 bedrooms one Master with ensuite and walking closet. The basement is unspoiled and waiting for your personal touch. Walking distance to shopping , parks, trails, schools and a hospital is 5 min away. There is also a school bus stop just outside the door and county transit stops close by. (id:51532)
Tags
| Property Summary |
|---|
| Building |
|---|
| Land |
|---|
| Level | Rooms | Dimensions |
|---|---|---|
| Main level | Living room | Measurements not available |
| Dining room | Measurements not available | |
| Kitchen | Measurements not available | |
| Upper Level | Primary Bedroom | Measurements not available |
| Bedroom 2 | Measurements not available | |
| Bedroom 3 | Measurements not available |
| Features | |||||
|---|---|---|---|---|---|
| Corner Site | No Smoking Home | Attached Garage | |||
| Dishwasher | Dryer | Garage door opener | |||
| Microwave Range Hood Combo | Refrigerator | Gas stove(s) | |||
| Washer | Central air conditioning | Ceiling - 9ft | |||

























































