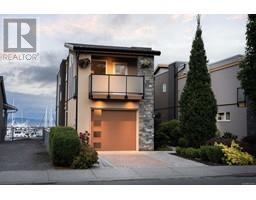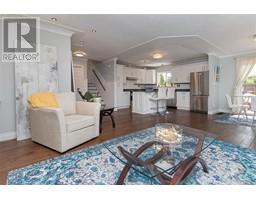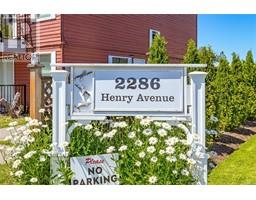201 9818 Third St Sidney North-East, Sidney, British Columbia, CA
Address: 201 9818 Third St, Sidney, British Columbia
Summary Report Property
- MKT ID972793
- Building TypeApartment
- Property TypeSingle Family
- StatusBuy
- Added14 weeks ago
- Bedrooms2
- Bathrooms2
- Area1069 sq. ft.
- DirectionNo Data
- Added On13 Aug 2024
Property Overview
Welcome to this immaculate, generously sized 2-bedroom, 2-bathroom condo located in the vibrant heart of Sidney by the Sea. This open-layout home features an ideal separation between bedrooms, offering privacy and comfort. Step inside and be greeted by the warmth of bamboo floors and a cozy gas fireplace, perfect for those chilly evenings. Large picture windows and 9-foot ceilings flood the living space with natural light, highlighting the spaciousness and inviting ambiance. The kitchen is a chef's dream, complete with stainless steel appliances, a gas cooktop, and abundant storage space. Whether you're entertaining guests or enjoying a quiet evening, the two balconies offer the perfect retreat. One balcony is covered, providing year-round enjoyment, while the other boasts a sunny southern exposure for those who love the sun. The master bedroom is a true sanctuary, featuring a spacious 3-piece ensuite with a large walk-in shower. In-suite laundry and a private storage room beside the suite add convenience to your daily life. Enjoy the peace of mind of controlled entry and gated underground parking. Your pets are welcome here, no size or weight restrictions on dogs. This immaculate condo is just steps away from Sidney's trendy shops and cafes, offering a lifestyle of convenience and elegance. Don't miss the opportunity to make this stunning condo your new home! (id:51532)
Tags
| Property Summary |
|---|
| Building |
|---|
| Level | Rooms | Dimensions |
|---|---|---|
| Main level | Ensuite | 3-Piece |
| Bedroom | 11'1 x 10'2 | |
| Bathroom | 4-Piece | |
| Primary Bedroom | 13'0 x 12'1 | |
| Kitchen | 11'7 x 9'1 | |
| Balcony | 10'10 x 8'3 | |
| Dining room | 14'0 x 9'5 | |
| Living room | 14'0 x 11'0 | |
| Balcony | 23'6 x 8'7 | |
| Storage | 8'3 x 6'1 | |
| Entrance | 5'0 x 6'0 |
| Features | |||||
|---|---|---|---|---|---|
| Other | None | ||||



















































