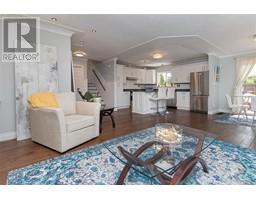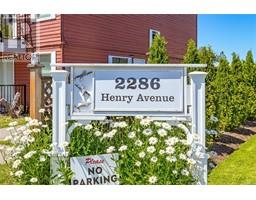9969 Third St Sidney North-East, Sidney, British Columbia, CA
Address: 9969 Third St, Sidney, British Columbia
Summary Report Property
- MKT ID974154
- Building TypeHouse
- Property TypeSingle Family
- StatusBuy
- Added12 weeks ago
- Bedrooms2
- Bathrooms4
- Area2671 sq. ft.
- DirectionNo Data
- Added On27 Aug 2024
Property Overview
Experience oceanfront living steps from downtown Sidney by the Sea. This 2016-built home combines modern comfort with stunning natural beauty. From the moment you step inside you’re greeted by expansive floor-to-ceiling windows that frame incredible views of the ocean, Sidney Marina and Mt. Baker. This home could be a perfect condo alternative for those seeking to downsize without sacrificing space or style. The open layout is perfect for entertaining, flowing seamlessly from the high-end kitchen—complete with a gas cooktop and a spacious eating island—into the living areas warmed by gas fireplaces. Each of the two large bedrooms is a private retreat, boasting vaulted ceilings, generous closet space and ensuites. The principal bedroom is particularly impressive, offering a 5-piece ensuite with deep soaker tub and a large walk-in shower, all framed by stunning ocean views. The home’s thoughtful design includes an ELEVATOR ROUGH-IN, ensuring it’s a perfect fit for aging in place. A low-maintenance yard with an irrigation system, this property is ideal for those seeking a lock-and-go lifestyle. Step out your front door and onto the 2.5km oceanfront path or take a short stroll to Beacon Avenue, where you'll find an array of shops and cafes. Every level of this home spills out onto large, entertainment-sized decks and patios with glass railings, offering unobstructed views of the water. Whether you're watching boats glide by, enjoying a sailing regatta or taking in the fireworks, these outdoor spaces are designed for memorable gatherings. The lower level is a versatile space, perfect for a billiards table or a big screen TV—ideal for game day or casual entertaining. With its single-car garage, plenty of storage and a location that puts everything Sidney has to offer right at your doorstep, this property truly offers the best of both worlds. Whether you're looking for a dynamic, active lifestyle or a peaceful retreat, this home is the perfect canvas for your next chapter. (id:51532)
Tags
| Property Summary |
|---|
| Building |
|---|
| Land |
|---|
| Level | Rooms | Dimensions |
|---|---|---|
| Second level | Other | 15'2 x 11'4 |
| Balcony | 22'9 x 7'7 | |
| Ensuite | 5-Piece | |
| Primary Bedroom | 14'2 x 12'7 | |
| Laundry room | 9'0 x 4'0 | |
| Balcony | 14'3 x 7'0 | |
| Bathroom | 3-Piece | |
| Bedroom | 13'2 x 10'7 | |
| Lower level | Patio | 24'0 x 17'10 |
| Family room | 22'3 x 20'8 | |
| Bathroom | 2-Piece | |
| Main level | Balcony | 13'0 x 9'5 |
| Living room | 21'5 x 13'8 | |
| Dining room | 9'10 x 8'8 | |
| Kitchen | 12'0 x 8'9 | |
| Entrance | 14'6 x 7'2 | |
| Bathroom | 2-Piece |
| Features | |||||
|---|---|---|---|---|---|
| Central location | Private setting | Other | |||
| Rectangular | Marine Oriented | None | |||




































































