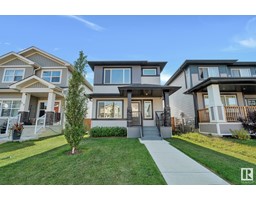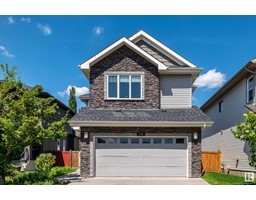10 DEER PARK CL Deer Park_SPGR, Spruce Grove, Alberta, CA
Address: 10 DEER PARK CL, Spruce Grove, Alberta
Summary Report Property
- MKT IDE4403430
- Building TypeHouse
- Property TypeSingle Family
- StatusBuy
- Added12 weeks ago
- Bedrooms3
- Bathrooms3
- Area1820 sq. ft.
- DirectionNo Data
- Added On23 Aug 2024
Property Overview
WOW $75k in upgrades! This 1820sqft, 3 bedroom 2 Storey in Deer Park is too good to miss! Nicely appointed with all the extras you could ask for! Starting w/the cul-de-sac location, extra wide driveway, heated dbl attached 24x24 garage! Stunning new vinyl plank flooring & baseboards throughout the entire house! U-shaped kitchen w/pantry & upgraded quartz countertops, 2pc bath, main floor laundry, spacious dining area & bright family room w/built in cabinets & tile surround gas fireplace! Off the dining area you have French doors leading to a covered maintenance free deck, BBQ gas line, refreshed landscaping, new pergola & fully fenced yard! Upstairs a Perfect Primary bedroom w/walk-in closet, renovated 5pc ensuite w/corner shower & freestanding soaker tub. 2 additional bedrooms w/window boxes,4pc bath & den complete this floor! Basement is mostly complete w/huge family room & giant utility/storage room! As if that wasnt enough, this home also has Central Air! Move in & relax-it has all been done for you! (id:51532)
Tags
| Property Summary |
|---|
| Building |
|---|
| Land |
|---|
| Level | Rooms | Dimensions |
|---|---|---|
| Basement | Recreation room | 8.51 m x 3.87 m |
| Utility room | 8.55 m x 3.87 m | |
| Main level | Living room | 5.21 m x 4.02 m |
| Dining room | 3.64 m x 3.81 m | |
| Kitchen | 4.65 m x 2.75 m | |
| Upper Level | Den | 3.04 m x 2.11 m |
| Primary Bedroom | 6.13 m x 4.78 m | |
| Bedroom 2 | 2.85 m x 4.07 m | |
| Bedroom 3 | 2.83 m x 2.98 m |
| Features | |||||
|---|---|---|---|---|---|
| Cul-de-sac | Treed | Flat site | |||
| Exterior Walls- 2x6" | No Animal Home | No Smoking Home | |||
| Attached Garage | Heated Garage | Oversize | |||
| Dishwasher | Dryer | Fan | |||
| Garage door opener remote(s) | Garage door opener | Microwave Range Hood Combo | |||
| Refrigerator | Storage Shed | Stove | |||
| Central Vacuum | Washer | Window Coverings | |||
| Central air conditioning | Vinyl Windows | ||||






















































































