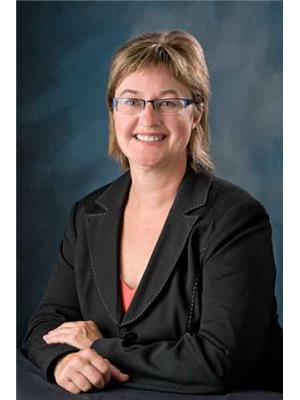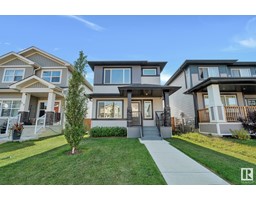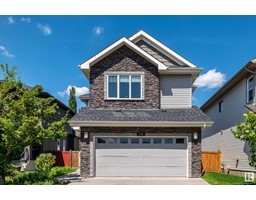12 MEADOWBROOK PT McLaughlin_SPGR, Spruce Grove, Alberta, CA
Address: 12 MEADOWBROOK PT, Spruce Grove, Alberta
Summary Report Property
- MKT IDE4401624
- Building TypeHouse
- Property TypeSingle Family
- StatusBuy
- Added14 weeks ago
- Bedrooms4
- Bathrooms3
- Area2438 sq. ft.
- DirectionNo Data
- Added On11 Aug 2024
Property Overview
UPGRADED WALKOUT BACKING GREEN SPACE IN THE COMMUNITY OF MCLAUGHLIN! This home boasts over 2430 sq/ft with 4 bedrooms, 3 full baths, bonus room & 9ft ceilings on all three levels. Main floor offers vinyl plank flooring, bedroom/den, family room with 18ft ceiling, fireplace. Kitchen with modern high cabinetry, quartz countertops, island, stainless steel appliances and walk-through pantry is made for cooking family meals and entertaining. Spacious dinning area with ample sunlight is perfect for get togethers. The 3 piece bath finishes the main level. Walk up stairs to master bedroom with 5 piece ensuite/spacious walk in closet, 2 bedrooms, 4 piece bath, laundry and bonus room. Unfinished walkout basement has a rough in bathroom that is waiting for creative ideas. Public transit to Edmonton, & more than 40 km of trails your dream home home awaits. includes WIRELESS SPEAKERS/ TRIPLE PANE WINDOWS/ ROUGHED IN FOR CENTRAL VAC /DECK WITH GAS BBQ HOOKUP/GAS HEATER HOOK UP IN GARAGE. (id:51532)
Tags
| Property Summary |
|---|
| Building |
|---|
| Level | Rooms | Dimensions |
|---|---|---|
| Main level | Living room | 4.32 4.24 |
| Dining room | 2.68 4.07 | |
| Kitchen | 4.08 4.18 | |
| Bedroom 2 | 3.63 3.03 | |
| Upper Level | Primary Bedroom | 4.45 4.85 |
| Bedroom 3 | 3.16 3.63 | |
| Bedroom 4 | 3.26 3.63 | |
| Bonus Room | 3.57 4.24 |
| Features | |||||
|---|---|---|---|---|---|
| Park/reserve | Closet Organizers | Attached Garage | |||
| Dishwasher | Dryer | Garage door opener remote(s) | |||
| Garage door opener | Hood Fan | Microwave | |||
| Refrigerator | Stove | Washer | |||
| Ceiling - 9ft | Vinyl Windows | ||||
























































































