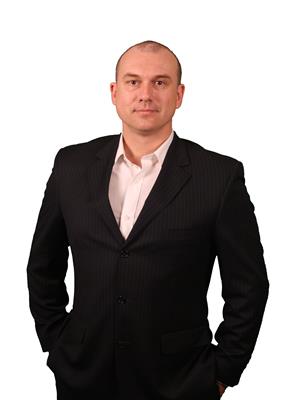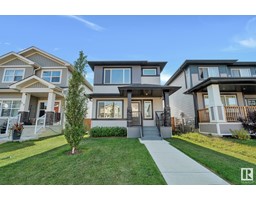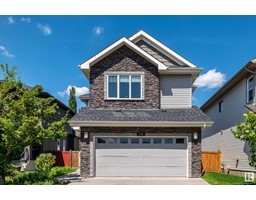128 GREENBURY CL Greenbury, Spruce Grove, Alberta, CA
Address: 128 GREENBURY CL, Spruce Grove, Alberta
Summary Report Property
- MKT IDE4402626
- Building TypeHouse
- Property TypeSingle Family
- StatusBuy
- Added13 weeks ago
- Bedrooms4
- Bathrooms4
- Area1525 sq. ft.
- DirectionNo Data
- Added On18 Aug 2024
Property Overview
Amazing Home in the desired community of Greenbury! Walking distance to Jubilee Park, Spray Park and short walk to Prescott School. This very desired lot backs onto green space with only one neighbour beside you. This former show home is better than new with fresh paint and impeccable landscaping. Large open concept living space on main floor with access to backyard. Kitchen looks out to the yard with lots of storage and counter space for entertaining. Living room has an electric F/P with TV wall mounts above, complete with a half bath. Upper level features 3 generous sized rooms, laundry which has a storage for linens, 4 pc ensuite with separate large tub and shower and walk-in closet. The fully finished basement boasts a very bright family room, extra bedroom and a half bath. Heated double garage with large windows and vinyl plank flooring. This 4 bedroom 4 bath home offers over 2227 Square feet of total living space. (id:51532)
Tags
| Property Summary |
|---|
| Building |
|---|
| Land |
|---|
| Level | Rooms | Dimensions |
|---|---|---|
| Lower level | Family room | 3.93 m x 3.93 m |
| Bedroom 4 | 3.36 m x 2.45 m | |
| Main level | Living room | 4.12 m x 3.78 m |
| Dining room | 3.5 m x 2.8 m | |
| Kitchen | 4.16 m x 3 m | |
| Upper Level | Primary Bedroom | 4.31 m x 3.78 m |
| Bedroom 2 | 3.75 m x 3.2 m | |
| Bedroom 3 | 3.14 m x 3.07 m |
| Features | |||||
|---|---|---|---|---|---|
| Flat site | No back lane | Park/reserve | |||
| Exterior Walls- 2x6" | No Animal Home | No Smoking Home | |||
| Attached Garage | Heated Garage | Dishwasher | |||
| Dryer | Garage door opener remote(s) | Garage door opener | |||
| Microwave Range Hood Combo | Refrigerator | Storage Shed | |||
| Stove | Washer | Window Coverings | |||
| Central air conditioning | Ceiling - 9ft | Vinyl Windows | |||












































