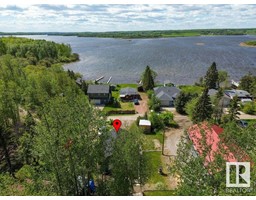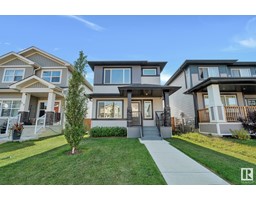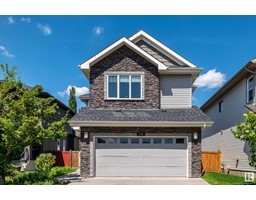2 George ST Greenbury, Spruce Grove, Alberta, CA
Address: 2 George ST, Spruce Grove, Alberta
Summary Report Property
- MKT IDE4396775
- Building TypeHouse
- Property TypeSingle Family
- StatusBuy
- Added19 weeks ago
- Bedrooms3
- Bathrooms4
- Area2534 sq. ft.
- DirectionNo Data
- Added On10 Jul 2024
Property Overview
Enjoy green space, trails & a pond out the front and the back of this gorgeous home! There are 5 bedrooms, 4 baths, a large bonus room upstairs PLUS plenty of room in the fully finished basement featuring full-size windows. The primary suite is KING SIZE and has plenty of windows, and a spa-like bathroom with a double-sided fireplace, steam shower, an extra deep tub with Chromotherapy lights, and HIS & HER's walk-in closets. If you aren't planning on being home much you can pack your RV easily on this extra-large driveway! The inside of the home is large and open, with a massive peninsula in the kitchen for seating 6 people, quartz counters, a walk-in pantry, plus a large covered deck with a gas line overlooking the pond. For guys who like to tinker, there is radiant heat in the garage, & a floor drain! This is a dream home built by Dolce Vita with a Diamond rating for energy efficiency and still under a 10 year warranty. (id:51532)
Tags
| Property Summary |
|---|
| Building |
|---|
| Land |
|---|
| Level | Rooms | Dimensions |
|---|---|---|
| Main level | Living room | 4.59 m x 4.99 m |
| Dining room | 3.68 m x 3.65 m | |
| Kitchen | 5.29 m x 2.85 m | |
| Upper Level | Family room | 4.71 m x 7.03 m |
| Primary Bedroom | 6.43 m x 5.37 m | |
| Bedroom 2 | 3.41 m x 3.8 m | |
| Bedroom 3 | 3.41 m x 3.46 m |
| Features | |||||
|---|---|---|---|---|---|
| Corner Site | See remarks | Park/reserve | |||
| Closet Organizers | No Smoking Home | Attached Garage | |||
| Dishwasher | Dryer | Garage door opener remote(s) | |||
| Garage door opener | Hood Fan | Microwave | |||
| Refrigerator | Gas stove(s) | Central Vacuum | |||
| Washer | Window Coverings | Central air conditioning | |||
| Ceiling - 9ft | Vinyl Windows | ||||













































































