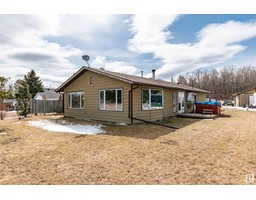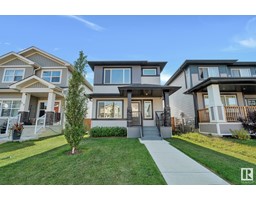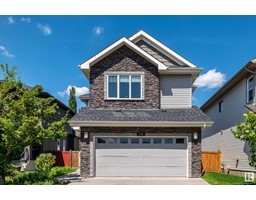65 LILAC BA Stoneshire, Spruce Grove, Alberta, CA
Address: 65 LILAC BA, Spruce Grove, Alberta
Summary Report Property
- MKT IDE4403180
- Building TypeHouse
- Property TypeSingle Family
- StatusBuy
- Added13 weeks ago
- Bedrooms3
- Bathrooms3
- Area2818 sq. ft.
- DirectionNo Data
- Added On22 Aug 2024
Property Overview
Absolutely Immaculate 2818 sq ft 3 bedroom 2 storey that features a Triple garage with drive thru bay! Walk in the door and be greeted by the open to below entry, main floor has the perfect entertaining kitchen with huge waterfall quartz island, s/s appliances and walk-thru pantry! Enjoy the living room feature open to below ceilings and an electric fireplace! Main floor also features a nice den/office and two pc bath. Beautiful glass railing leading upstairs to the big bonus room that features your second elec. fireplace. HUGE primary bedroom with massive ensuite and closet and access to the laundry. Two good sized bedrooms share a 5 piece Jack & Jill bathroom. Oversized triple garage is heated with drive thru bay with access to the back yard. Back yard is fenced and has big south facing back deck with gas hook up and is perfect for entertaining. Unspoiled basement with 9' ceilings is perfect for multi family living with a separate side entrance! (id:51532)
Tags
| Property Summary |
|---|
| Building |
|---|
| Level | Rooms | Dimensions |
|---|---|---|
| Main level | Living room | Measurements not available |
| Dining room | Measurements not available | |
| Kitchen | Measurements not available | |
| Den | Measurements not available | |
| Upper Level | Primary Bedroom | Measurements not available |
| Bedroom 2 | Measurements not available | |
| Bedroom 3 | Measurements not available | |
| Bonus Room | Measurements not available |
| Features | |||||
|---|---|---|---|---|---|
| Closet Organizers | Heated Garage | Attached Garage | |||
| Dryer | Freezer | Garage door opener remote(s) | |||
| Hood Fan | Microwave | Refrigerator | |||
| Stove | Washer | Window Coverings | |||
| Ceiling - 9ft | |||||
































































