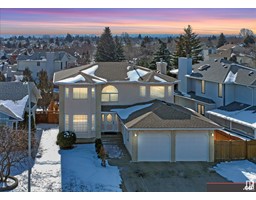10 BELMONT DR Braeside, St. Albert, Alberta, CA
Address: 10 BELMONT DR, St. Albert, Alberta
Summary Report Property
- MKT IDE4389429
- Building TypeHouse
- Property TypeSingle Family
- StatusBuy
- Added21 weeks ago
- Bedrooms7
- Bathrooms4
- Area1385 sq. ft.
- DirectionNo Data
- Added On30 Jun 2024
Property Overview
* CANADA DAY SPECIAL!!! * EXTRAORDINARY & UNPARALLELED: IMPRESSIVE MIX of QUALITY RENOVATIONS & NEW CONSTRUCTION - GREAT as INVESTMENT or EXTENDED FAMILY QUARTERS! * FEATURES NEW & PROF.-BUILT Triple Garage with 2-BDRM Garage Suite: * SS Appl. & Eff. Washer / Dryer * Plenty of Storage, Lots of Natural Daylight * Modern In-Floor Heating & Energy-Eff. Hot Water * Custom-built Kitchen * Full Bath * Laminate Flooring * Custom-Built Stairs * Large Concrete Parking Pad * Large Upper Floor South-Facing (Sunny) Balcony with Nice City Views * Demisable Garage - 2 Bays for Front House & 1 Bay for Garage Suite. The FRONT HOUSE: * French-Style, Completely Remodelled / Rebuilt - NEW EVERYTHING * Primary Bedroom has Full En Suite Bath (1 of 3 Baths Total) * New Windows, Roof, Siding, Newly-Built Addition * Top-Quality Hardwood * Custom-Built Luxurious Kitchen * 3 Fireplaces * Finished BSMT: New Carpets, Full Bath, Huge Family Room, & NEW Washer & Dryer * New Furnace & Lighting. Great location close to parks & Downtown! (id:51532)
Tags
| Property Summary |
|---|
| Building |
|---|
| Land |
|---|
| Level | Rooms | Dimensions |
|---|---|---|
| Basement | Bedroom 3 | 3.2 m x Measurements not available |
| Bedroom 4 | 3.7 m x Measurements not available | |
| Recreation room | 5.9 m x Measurements not available | |
| Bedroom 5 | 3.7 m x Measurements not available | |
| Main level | Living room | 4.4 m x Measurements not available |
| Dining room | 4 m x Measurements not available | |
| Kitchen | 4.3 m x Measurements not available | |
| Family room | 5.8 m x Measurements not available | |
| Primary Bedroom | 4 m x Measurements not available | |
| Bedroom 2 | 3.4 m x Measurements not available | |
| Upper Level | Den | 1.9 m x Measurements not available |
| Bonus Room | 4.8 m x Measurements not available | |
| Second Kitchen | 3.2 m x Measurements not available | |
| Bedroom 6 | 3.3 m x Measurements not available | |
| Additional bedroom | 3.8 m x Measurements not available | |
| Storage | 2.4 m x Measurements not available |
| Features | |||||
|---|---|---|---|---|---|
| Cul-de-sac | Paved lane | Park/reserve | |||
| Lane | Closet Organizers | No Animal Home | |||
| No Smoking Home | Heated Garage | Oversize | |||
| Parking Pad | Rear | Detached Garage | |||
| Dryer | Garage door opener remote(s) | Garage door opener | |||
| Microwave Range Hood Combo | Microwave | Washer/Dryer Stack-Up | |||
| Washer | Refrigerator | Two stoves | |||
| Dishwasher | Suite | Vinyl Windows | |||






























































































