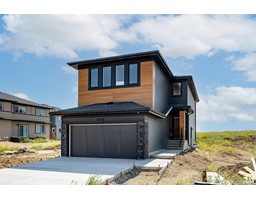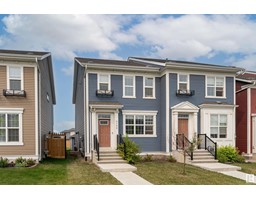107 Royal Sreet Riverside_SALB, St. Albert, Alberta, CA
Address: 107 Royal Sreet, St. Albert, Alberta
3 Beds3 Baths1858 sqftStatus: Buy Views : 820
Price
$659,900
Summary Report Property
- MKT IDE4393237
- Building TypeHouse
- Property TypeSingle Family
- StatusBuy
- Added22 weeks ago
- Bedrooms3
- Bathrooms3
- Area1858 sq. ft.
- DirectionNo Data
- Added On18 Jun 2024
Property Overview
The Webster is an open-concept and bright layout ensuring your families space flows seamlessly. The upper floor has a large bonus room providing an additional space to meet to watch cartoons, set up an exercise space, or cozy up for movie night. Two bedrooms complete the upstairs along with a large primary suite to relax and unwind. Additional features include a main floor den, open to above with a modern wooden fireplace living room, custom tiled shower with bench, side entry and 9ft basement for potential basement suite. Photos are a representation and colours and finishes may vary. (id:51532)
Tags
| Property Summary |
|---|
Property Type
Single Family
Building Type
House
Storeys
2
Square Footage
1858.9273 sqft
Title
Freehold
Neighbourhood Name
Riverside_SALB
Built in
2024
| Building |
|---|
Bathrooms
Total
3
Partial
1
Interior Features
Appliances Included
Dishwasher, Hood Fan, Microwave, Refrigerator, Stove
Basement Type
Full (Unfinished)
Building Features
Features
No Animal Home, No Smoking Home
Style
Detached
Square Footage
1858.9273 sqft
Fire Protection
Smoke Detectors
Heating & Cooling
Heating Type
Forced air
| Level | Rooms | Dimensions |
|---|---|---|
| Main level | Living room | Measurements not available |
| Dining room | Measurements not available | |
| Kitchen | Measurements not available | |
| Den | Measurements not available | |
| Upper Level | Primary Bedroom | Measurements not available |
| Bedroom 2 | Measurements not available | |
| Bedroom 3 | Measurements not available | |
| Bonus Room | Measurements not available |
| Features | |||||
|---|---|---|---|---|---|
| No Animal Home | No Smoking Home | Dishwasher | |||
| Hood Fan | Microwave | Refrigerator | |||
| Stove | |||||































