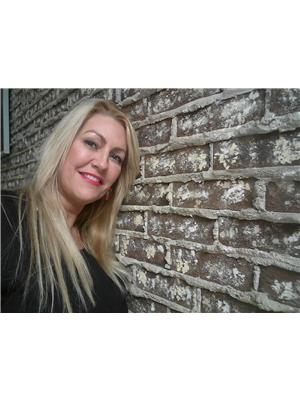21 SABLE CR Sturgeon Heights, St. Albert, Alberta, CA
Address: 21 SABLE CR, St. Albert, Alberta
Summary Report Property
- MKT IDE4403718
- Building TypeHouse
- Property TypeSingle Family
- StatusBuy
- Added12 weeks ago
- Bedrooms4
- Bathrooms2
- Area1305 sq. ft.
- DirectionNo Data
- Added On26 Aug 2024
Property Overview
Beautiful mature sort after neighborhood of Sturgeon is home to this beautiful Ranch style bungalow. In a park like setting and walking distance to schools and downtown St.Albert this location is prime. Surrounded by nature the oversized lots has mature trees total privacy and 2 sheds. Enjoy the view of this amazing tree lined street, from the gorgeous front veranda with built in flower boxes. Inside the sunny kitchen has double built in stainless steel oven, lots of cupboards and kitchen nook. Slate floors lead to a massive open living room full of floor to ceiling windows and wood burning fireplace. Entertain in the large formal dining room overlooking this huge lot. The fully finished basement has 2 extra bedrooms , cold storage room and 5pc bathroom. Convenient mud room leads to a double attached garage. Great project fixer upper with tons of potential a MUST SEE !! (id:51532)
Tags
| Property Summary |
|---|
| Building |
|---|
| Level | Rooms | Dimensions |
|---|---|---|
| Lower level | Bedroom 3 | Measurements not available |
| Bedroom 4 | Measurements not available | |
| Main level | Living room | Measurements not available |
| Dining room | Measurements not available | |
| Kitchen | Measurements not available | |
| Primary Bedroom | Measurements not available | |
| Bedroom 2 | Measurements not available |
| Features | |||||
|---|---|---|---|---|---|
| Private setting | Treed | Closet Organizers | |||
| Attached Garage | Dishwasher | Dryer | |||
| Freezer | Garage door opener | Oven - Built-In | |||
| Microwave | Refrigerator | Storage Shed | |||
| Stove | Washer | Window Coverings | |||
























































