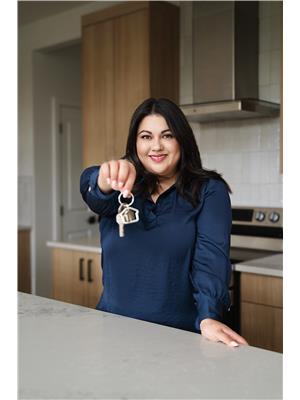224 GRANDIN VG Grandin, St. Albert, Alberta, CA
Address: 224 GRANDIN VG, St. Albert, Alberta
Summary Report Property
- MKT IDE4402967
- Building TypeRow / Townhouse
- Property TypeSingle Family
- StatusBuy
- Added13 weeks ago
- Bedrooms3
- Bathrooms3
- Area1246 sq. ft.
- DirectionNo Data
- Added On21 Aug 2024
Property Overview
Welcome to this charming townhouse in vibrant Grandin, St. Albert! This freshly painted home features 1,246 sq. ft. of stylish living space with a finished basement of 566 sq. ft., complete with plenty of storage and a brand new hot water tank. The main floor boasts brand new vinyl plank flooring, a modern kitchen with stainless steel appliances (including a brand new fridge and newer dishwasher), updated countertops, and a glass tile backsplash. Enjoy the convenience of a half bath on the main level. The spacious backyard offers a huge deck and backs onto greenspace with a basketball net. Upstairs, you'll find three generous bedrooms, including a large primary with double closets and a 2-piece ensuite. The renovated 4-piece bathroom completes the upper floor. The finished basement includes a large family room and a barperfect for entertaining! Located in the beautiful Grandin Park area, you're close to parks, trails, schools, a public pool, and have easy access to the Enjoy Centre and Anthony Henday. (id:51532)
Tags
| Property Summary |
|---|
| Building |
|---|
| Land |
|---|
| Level | Rooms | Dimensions |
|---|---|---|
| Basement | Family room | 22'8" x 11'3" |
| Main level | Living room | 14'9" x 11'6" |
| Dining room | 8'7" x 9'6" | |
| Kitchen | 8'2" x 16'7" | |
| Upper Level | Primary Bedroom | 18' x 11'2" |
| Bedroom 2 | 8'9" x 11'6" | |
| Bedroom 3 | 14'4" x 11'6" |
| Features | |||||
|---|---|---|---|---|---|
| See remarks | No Smoking Home | Attached Garage | |||
| Dishwasher | Dryer | Garage door opener | |||
| Refrigerator | Stove | Washer | |||
| Window Coverings | Vinyl Windows | ||||































































