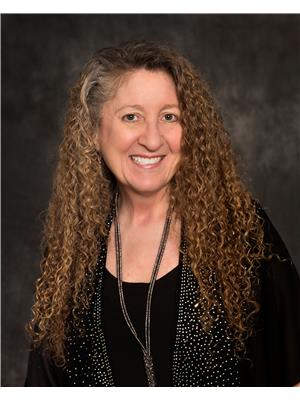26 SPRUCE CR Sturgeon Heights, St. Albert, Alberta, CA
Address: 26 SPRUCE CR, St. Albert, Alberta
Summary Report Property
- MKT IDE4402148
- Building TypeHouse
- Property TypeSingle Family
- StatusBuy
- Added14 weeks ago
- Bedrooms3
- Bathrooms3
- Area1591 sq. ft.
- DirectionNo Data
- Added On15 Aug 2024
Property Overview
WOW! Extremely well maintained 1590 SqFt BUNGALOW is seeing the market for the first time EVER. Estate sale & Original owner home has a heart & soul you will feel the moment you walk through the door. This sought after Sturgeon Heights gem sits adjacent to neighbourhood island park. Just steps to the Farmer's Market and St. Albert's vibrant downtown. Fantastic floorplan with so many possibilities. 3 bedrooms, 2.5 baths. Private side entrance could work well for a home office space, a guest retreat, use your imagination. Fabulous Addition approx 1989 will be your favourite room in the house (Family room with skylights & wood burning Fireplace), a convenient 2pc bath, PLUS a dream garage with H/C water & utility sink plus FLOOR DRAIN). Fully finished basement with 3pc bath. Over $30,000 spent in recent years: roofing (2011), furnace & HW tank (2022), Sewer lines (2016). Home is move-in ready or an ideal candidate for a complete modern makeover. (Garage is approx 23'2 x 19'8 interior measurements) (id:51532)
Tags
| Property Summary |
|---|
| Building |
|---|
| Level | Rooms | Dimensions |
|---|---|---|
| Basement | Bonus Room | 6.53 m x 3.85 m |
| Recreation room | 10.27 m x 3.8 m | |
| Storage | 2.78 m x 2.52 m | |
| Utility room | 5.25 m x 3.97 m | |
| Main level | Living room | 5.55 m x 3.6 m |
| Dining room | 3.49 m x 2.69 m | |
| Kitchen | 3.87 m x 3.32 m | |
| Family room | 6.7 m x 4.26 m | |
| Primary Bedroom | 3.75 m x Measurements not available | |
| Bedroom 2 | 3.78 m x 2.71 m | |
| Bedroom 3 | 3.36 m x 2.99 m |
| Features | |||||
|---|---|---|---|---|---|
| Private setting | Treed | Corner Site | |||
| See remarks | Flat site | No Animal Home | |||
| No Smoking Home | Skylight | Attached Garage | |||
| Alarm System | Dishwasher | Dryer | |||
| Fan | Garage door opener remote(s) | Garage door opener | |||
| Hood Fan | Refrigerator | Stove | |||
| Washer | Window Coverings | ||||













































































