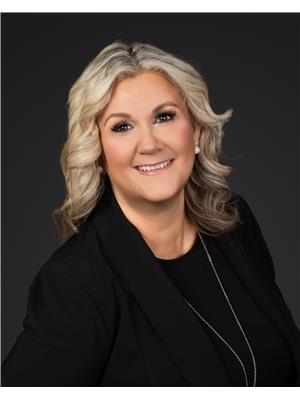#301 30 ST JOSEPH ST Downtown (St. Albert), St. Albert, Alberta, CA
Address: #301 30 ST JOSEPH ST, St. Albert, Alberta
Summary Report Property
- MKT IDE4399107
- Building TypeApartment
- Property TypeSingle Family
- StatusBuy
- Added14 weeks ago
- Bedrooms2
- Bathrooms2
- Area1310 sq. ft.
- DirectionNo Data
- Added On12 Aug 2024
Property Overview
Experience luxury living in this immaculate 1,310 sq. ft. unit in the prestigious Versailles complex. This stunning residence offers breathtaking views of downtown, City Hall, Seven Hills & the city's fireworks. The open floor plan has been freshly painted & features a gourmet kitchen with granite countertops, large corner pantry, & spacious island. Living room includes a cozy gas f/p & huge windows. The luxurious primary suite has a walk-in closet & a 3-piece ensuite w/ a roomy corner shower. The spacious second bedroom has a Murphy Bed w/ built-in desks, sliding doors leading to the patio w/ a gas BBQ line. Amenities include in-floor heating, A/C, & laundry room w/ cabinetry & newer washer & dryer. Additional features include heated, underground titled parking & a storage unit. Located within walking distance to restaurants, shopping, the St. Albert Farmers Market, Arden Theatre, library, and walking trails, this exclusive adult living complex offers a serene and sophisticated lifestyle. (id:51532)
Tags
| Property Summary |
|---|
| Building |
|---|
| Level | Rooms | Dimensions |
|---|---|---|
| Main level | Living room | 6.83 m x 4.62 m |
| Kitchen | 4.77 m x 3.56 m | |
| Primary Bedroom | 3.98 m x 5.87 m | |
| Bedroom 2 | 4.31 m x 4.51 m | |
| Laundry room | 3.07 m x 2.5 m |
| Features | |||||
|---|---|---|---|---|---|
| See remarks | No Smoking Home | Heated Garage | |||
| Underground | Dishwasher | Dryer | |||
| Garage door opener remote(s) | Refrigerator | Stove | |||
| Washer | Window Coverings | Central air conditioning | |||






















































