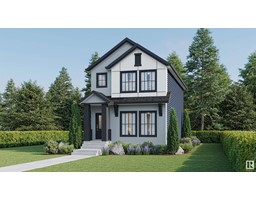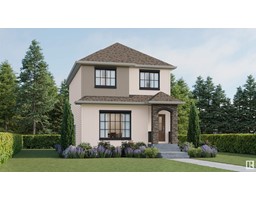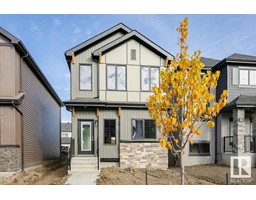37 ALPINE BV Akinsdale, St. Albert, Alberta, CA
Address: 37 ALPINE BV, St. Albert, Alberta
Summary Report Property
- MKT IDE4417216
- Building TypeHouse
- Property TypeSingle Family
- StatusBuy
- Added2 weeks ago
- Bedrooms4
- Bathrooms3
- Area1256 sq. ft.
- DirectionNo Data
- Added On07 Jan 2025
Property Overview
This bright and spacious 4-bedroom, 3-bath bi-level is perfectly located in the family-friendly neighborhood of Akinsdale, steps from Attwood Park with pickleball courts and outdoor rink. The main level features a large living & dining area with newer laminate & vinyl flooring. The kitchen overlooks the private backyard with ample cupboard and counter space. A main floor laundry & mud room adds to the home’s functionality. The master suite includes a full bath with a jacuzzi tub, & two additional bedrooms complete the main level. The fully finished basement offers a versatile space, featuring a summer kitchen, large family room, a huge bedroom, full bath, second laundry room, & abundant storage—perfect for extended family or guests. Outside, enjoy the spacious backyard newly landscaped with patio, gazebo, raised garden boxes and new fence. Double attached garage & side parking pad great for RV or Toys. Conveniently close to schools, Servus Place, walking trails, with quick access to the Henday. (id:51532)
Tags
| Property Summary |
|---|
| Building |
|---|
| Land |
|---|
| Level | Rooms | Dimensions |
|---|---|---|
| Basement | Family room | Measurements not available |
| Bedroom 4 | Measurements not available | |
| Second Kitchen | Measurements not available | |
| Main level | Living room | Measurements not available |
| Dining room | Measurements not available | |
| Kitchen | Measurements not available | |
| Primary Bedroom | Measurements not available | |
| Bedroom 2 | Measurements not available | |
| Bedroom 3 | Measurements not available | |
| Laundry room | Measurements not available |
| Features | |||||
|---|---|---|---|---|---|
| Park/reserve | Attached Garage | Parking Pad | |||
| RV | Dishwasher | Dryer | |||
| Garage door opener | Garburator | Hood Fan | |||
| Refrigerator | Storage Shed | Stove | |||
| Gas stove(s) | Central Vacuum | Washer | |||
| Window Coverings | Central air conditioning | Vinyl Windows | |||






























































