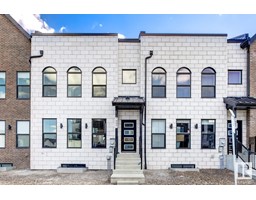41 Rhea CR Riverside (St. Albert), St. Albert, Alberta, CA
Address: 41 Rhea CR, St. Albert, Alberta
Summary Report Property
- MKT IDE4402679
- Building TypeHouse
- Property TypeSingle Family
- StatusBuy
- Added13 weeks ago
- Bedrooms3
- Bathrooms3
- Area2152 sq. ft.
- DirectionNo Data
- Added On19 Aug 2024
Property Overview
Welcome to the Oliver by Encore Master Builder. Large front foyer with glass enclosed main floor office. Mudroom and walkthrough pantry of the garage entrance. Kitchen with over sized island, quartz tops through out, eating nook with large windows and gardens doors to future deck location. 9ft main floor ceilings. Impressive living room that opens up 2 stories. Wood and Metal Railing leading to the upper floor that boasts 3 bedrooms, bonus room and full laundry room. Owners suite with 5 piece ensuite with soaker tub, separate 5ft shower, dual sinks and sperate toilet area all leading to the walk in closet. Home sides a breezeway. As of Aug 19th the home is at cabinet stage and ready for a mid Oct possession. Pictures are of the same floorplan but different home, colors and finsh may vary. (id:51532)
Tags
| Property Summary |
|---|
| Building |
|---|
| Land |
|---|
| Level | Rooms | Dimensions |
|---|---|---|
| Main level | Living room | Measurements not available |
| Dining room | Measurements not available | |
| Kitchen | Measurements not available | |
| Den | Measurements not available | |
| Upper Level | Primary Bedroom | Measurements not available |
| Bedroom 2 | Measurements not available | |
| Bedroom 3 | Measurements not available | |
| Bonus Room | Measurements not available | |
| Laundry room | Measurements not available |
| Features | |||||
|---|---|---|---|---|---|
| No back lane | Exterior Walls- 2x6" | No Animal Home | |||
| No Smoking Home | Level | Attached Garage | |||
| Dishwasher | Dryer | Garage door opener | |||
| Hood Fan | Microwave | Refrigerator | |||
| Stove | Washer | Ceiling - 9ft | |||















































