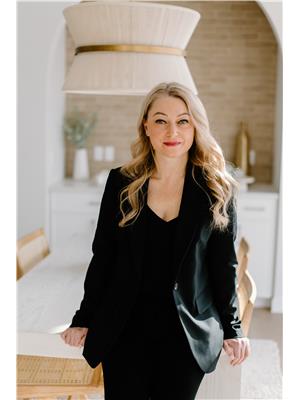#54 5 RONDEAU DR Riel South, St. Albert, Alberta, CA
Address: #54 5 RONDEAU DR, St. Albert, Alberta
Summary Report Property
- MKT IDE4394756
- Building TypeRow / Townhouse
- Property TypeSingle Family
- StatusBuy
- Added13 weeks ago
- Bedrooms2
- Bathrooms3
- Area1571 sq. ft.
- DirectionNo Data
- Added On16 Jul 2024
Property Overview
Better than new! Quick Possession Available! This stunning 3 level townhome is move in ready and has easy access to both Edmonton & St Albert with it's convenient positioning in the vibrant Midtown Neighbourhood across the street from the Enjoy Centre. 2 spacious bedrooms each with it's own ensuite, ample closet space & top level laundry. This well built home by Averton features high end finishes throughout in a modern and fresh color pallette. Beautiful kitchen with Quartz countertops, large island stainless steel appliances, designer cabinets with soft close & entry to your own private outdoor patio just off dining area. With an open concept design, your living room is located adjacent to the kitchen. Window coverings are already in place and landscaping around this building is complete. Double attached garage including 120v receptacle in garage and keypad entry on overhead door. Comprehensive warranty protection through the Alberta New Home Warranty Program. (id:51532)
Tags
| Property Summary |
|---|
| Building |
|---|
| Land |
|---|
| Level | Rooms | Dimensions |
|---|---|---|
| Main level | Mud room | 1.72 m x 2.72 m |
| Upper Level | Living room | 4.45 m x 3.19 m |
| Dining room | 3.98 m x 2.73 m | |
| Kitchen | 4.3 m x 3.43 m | |
| Primary Bedroom | 4.05 m x 2.98 m | |
| Bedroom 2 | 3.46 m x 3.14 m |
| Features | |||||
|---|---|---|---|---|---|
| Flat site | Park/reserve | Closet Organizers | |||
| No Animal Home | No Smoking Home | Attached Garage | |||
| Dishwasher | Dryer | Garage door opener remote(s) | |||
| Garage door opener | Microwave Range Hood Combo | Refrigerator | |||
| Stove | Washer | Ceiling - 9ft | |||
| Vinyl Windows | |||||









































































