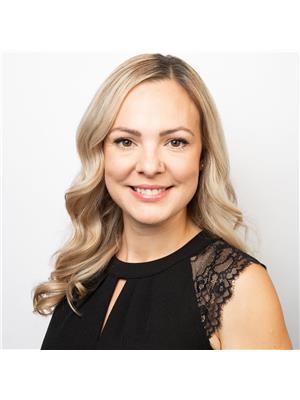68 Edgefield WY Erin Ridge North, St. Albert, Alberta, CA
Address: 68 Edgefield WY, St. Albert, Alberta
Summary Report Property
- MKT IDE4402366
- Building TypeHouse
- Property TypeSingle Family
- StatusBuy
- Added14 weeks ago
- Bedrooms3
- Bathrooms3
- Area2130 sq. ft.
- DirectionNo Data
- Added On16 Aug 2024
Property Overview
Welcome home to Erin Ridge North, one of St Albert's most desirable communities, close to amenities, shopping & parks. This custom built 2131 sqft home has been meticulously designed & crafted. The main floor has an open to above entry, mud room w built in bench, main floor Den, walk through pantry & open concept kitchen, beautiful living room w huge windows and electric Fireplace. The gourmet kitchen has ample cabinets, gorgeous quartz counters w waterfall & top of the line appliances, including gas cooktop, built-in oven & microwave. The second floor houses the Owner's Suite w recessed ceiling, walk-in closet & luxurious Ensuite w double sinks, glass shower & freestanding tub. There are 2 more generous bedrooms, one with walk-in closet, full bath, convenient Second Floor Laundry & Bonus Room (could be used as 4th Bedroom). Complete with 24x21 double attached garage with EV CHARGER, DECK, LUXURY VINYL PLANK FLOORS THROUGHOUT and ready for IMMEDIATE POSSESSION. Come make this home yours. (id:51532)
Tags
| Property Summary |
|---|
| Building |
|---|
| Level | Rooms | Dimensions |
|---|---|---|
| Main level | Living room | 4.43 3.96 |
| Dining room | 6.85 3.18 | |
| Kitchen | 6.85 3.18 | |
| Family room | 4.43 3.96 | |
| Den | 3.14 2.73 | |
| Mud room | 2.56 1.78 | |
| Pantry | 1.67 1.66 | |
| Upper Level | Primary Bedroom | 4.36 4.27 |
| Bedroom 2 | 3.33 2.72 | |
| Bedroom 3 | 3.03 2.98 | |
| Bonus Room | 4.56 3.81 | |
| Laundry room | 1.89 1.20 |
| Features | |||||
|---|---|---|---|---|---|
| Flat site | No Animal Home | No Smoking Home | |||
| Attached Garage | Dishwasher | Dryer | |||
| Garage door opener | Hood Fan | Oven - Built-In | |||
| Microwave | Refrigerator | Stove | |||
| Washer | Ceiling - 9ft | ||||














































































