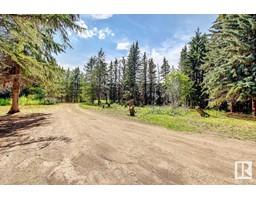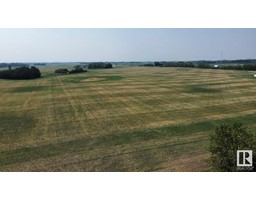78 Ridgewood TC Braeside, St. Albert, Alberta, CA
Address: 78 Ridgewood TC, St. Albert, Alberta
3 Beds2 Baths1192 sqftStatus: Buy Views : 828
Price
$229,900
Summary Report Property
- MKT IDE4402545
- Building TypeRow / Townhouse
- Property TypeSingle Family
- StatusBuy
- Added13 weeks ago
- Bedrooms3
- Bathrooms2
- Area1192 sq. ft.
- DirectionNo Data
- Added On17 Aug 2024
Property Overview
Beautifully upgraded and pride of ownership throughout this extremely well-maintained home. The owners over the years have pretty much upgraded everything. The picture perfect and super functional upgraded kitchen with moveable island over looks the west facing back yard, dining, and living room (open concept). Both bathrooms were fully upgraded, all flooring above grade, lighting, paint, electrical, doors, windows, furnace and H20 tank. Seriously move in and enjoy this amazing home. It is located within walking distance to all levels of school, recreation facility with indoor pool and outdoor tennis and arenas. For the nature enthusiast, Ridgewood Terrace backs onto Braeside ravine and city walking/biking trails. (id:51532)
Tags
| Property Summary |
|---|
Property Type
Single Family
Building Type
Row / Townhouse
Storeys
2
Square Footage
1192.7489 sqft
Title
Condominium/Strata
Neighbourhood Name
Braeside
Built in
1970
Parking Type
Carport
| Building |
|---|
Bathrooms
Total
3
Partial
1
Interior Features
Appliances Included
Dishwasher, Dryer, Hood Fan, Refrigerator, Stove, Washer, Window Coverings
Basement Type
Full (Partially finished)
Building Features
Features
Lane, No Animal Home, No Smoking Home
Style
Attached
Square Footage
1192.7489 sqft
Building Amenities
Vinyl Windows
Heating & Cooling
Heating Type
Forced air
Neighbourhood Features
Community Features
Public Swimming Pool
Amenities Nearby
Playground, Public Transit, Schools, Shopping
Maintenance or Condo Information
Maintenance Fees
$367 Monthly
Maintenance Fees Include
Landscaping, Other, See Remarks
Parking
Parking Type
Carport
| Land |
|---|
Lot Features
Fencing
Fence
| Level | Rooms | Dimensions |
|---|---|---|
| Basement | Recreation room | Measurements not available |
| Utility room | Measurements not available | |
| Main level | Living room | 3.44 m x 3.43 m |
| Dining room | 3.4 m x 3.44 m | |
| Kitchen | 3.65 m x 3.44 m | |
| Upper Level | Primary Bedroom | 3.44 m x 3.44 m |
| Bedroom 2 | 3.47 m x 2.78 m | |
| Bedroom 3 | 3.6 m x 2.35 m |
| Features | |||||
|---|---|---|---|---|---|
| Lane | No Animal Home | No Smoking Home | |||
| Carport | Dishwasher | Dryer | |||
| Hood Fan | Refrigerator | Stove | |||
| Washer | Window Coverings | Vinyl Windows | |||







































































