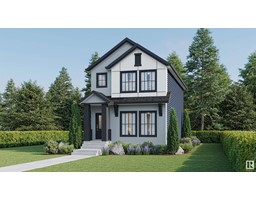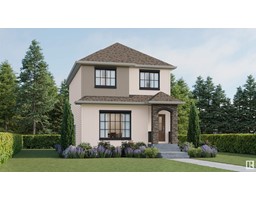88 ROYAL ST Riverside (St. Albert), St. Albert, Alberta, CA
Address: 88 ROYAL ST, St. Albert, Alberta
Summary Report Property
- MKT IDE4416390
- Building TypeDuplex
- Property TypeSingle Family
- StatusBuy
- Added9 hours ago
- Bedrooms3
- Bathrooms3
- Area1782 sq. ft.
- DirectionNo Data
- Added On19 Dec 2024
Property Overview
Welcome to this stunning single-attached family home, situated in the Riverside community. This beautiful home offers an open floor plan, perfect for family living. The heart of the home features a large kitchen with an island and a pantry. The main floor flows into a great room, offering a bright space for relaxation or entertaining. A powder room is located on this level, making it easy for guests to access. Upstairs, you'll find a bonus room, perfect for a home office, playroom, or media space. The primary suite is a true retreat with expansive windows, flooding the room with natural light. The ensuite features a shower and double sinks. Two additional bedrooms on the upper floor share a secondary washroom with a shower/tub. The convenience of an upstairs laundry room adds to the home’s practicality. The builder is including appliances and a backsplash as part of the deal, making this home move-in ready. Located just steps from the Lacombe Dog Park and within walking distance to downtown St. Albert. (id:51532)
Tags
| Property Summary |
|---|
| Building |
|---|
| Level | Rooms | Dimensions |
|---|---|---|
| Main level | Living room | 6.42 m x 3.93 m |
| Dining room | 2.62 m x 3.69 m | |
| Kitchen | 3.8 m x 3.78 m | |
| Upper Level | Family room | 3.95 m x 4.34 m |
| Primary Bedroom | 3.53 m x 4.4 m | |
| Bedroom 2 | 3.17 m x 3.94 m | |
| Bedroom 3 | 3.14 m x 3.82 m | |
| Laundry room | 2.34 m x 1.82 m |
| Features | |||||
|---|---|---|---|---|---|
| Exterior Walls- 2x6" | Attached Garage | Dishwasher | |||
| Dryer | Garage door opener | Hood Fan | |||
| Refrigerator | Stove | Washer | |||
| Ceiling - 9ft | |||||


































































