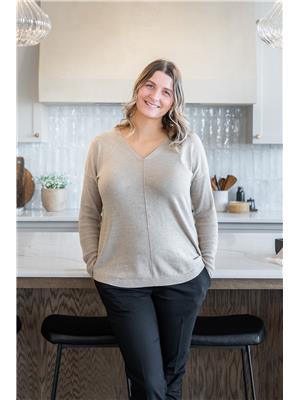96 GOODRIDGE DR Grandin, St. Albert, Alberta, CA
Address: 96 GOODRIDGE DR, St. Albert, Alberta
Summary Report Property
- MKT IDE4402831
- Building TypeHouse
- Property TypeSingle Family
- StatusBuy
- Added13 weeks ago
- Bedrooms4
- Bathrooms3
- Area1786 sq. ft.
- DirectionNo Data
- Added On20 Aug 2024
Property Overview
Welcome to 96 Goodridge Drive! This meticulously maintained home boasts 35 years of care and attention. Featuring two spacious living rooms and an open-concept kitchen, it's ideal for entertaining friends and family. Upstairs, you'll find all four bedrooms, including a primary suite with an ensuite bathroom and walk-in closet. Step outside from the dining room onto a beautiful deck overlooking a landscaped yard, a wide-open field with gate access, and distant views of Edmonton. The finished walkout basement offers versatile space for movie nights, a man cave, or additional hosting. Recent upgrades include a new furnace (2018, regularly maintained), new hot water tank (2023), central vacuum system, newer vinyl siding with added insulation, and new stainless steel appliances in the kitchen. This home is ready for its next chapter! (id:51532)
Tags
| Property Summary |
|---|
| Building |
|---|
| Land |
|---|
| Level | Rooms | Dimensions |
|---|---|---|
| Basement | Recreation room | 5.74 m x 7.16 m |
| Storage | 3.77 m x 3.67 m | |
| Utility room | 4.32 m x 3.35 m | |
| Main level | Living room | 3.96 m x 5.78 m |
| Dining room | 3.46 m x 3.23 m | |
| Kitchen | 3.04 m x 4.02 m | |
| Family room | 3.37 m x 3.36 m | |
| Upper Level | Primary Bedroom | 3.97 m x 4.78 m |
| Bedroom 2 | 2.6 m x 3 m | |
| Bedroom 3 | 2.62 m x 3 m | |
| Bedroom 4 | 3.95 m x 2.76 m |
| Features | |||||
|---|---|---|---|---|---|
| Private setting | No back lane | No Smoking Home | |||
| Attached Garage | Dishwasher | Dryer | |||
| Fan | Freezer | Garage door opener | |||
| Microwave Range Hood Combo | Oven - Built-In | Refrigerator | |||
| Stove | Central Vacuum | Washer | |||
| Window Coverings | Walk out | ||||







































































