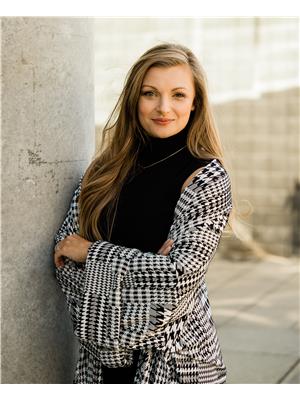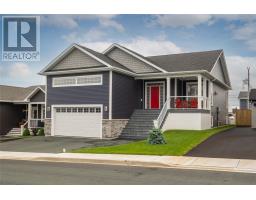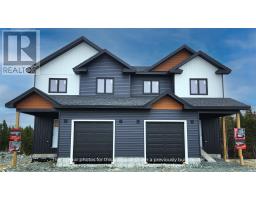117 Hayward Avenue, St. John's, Newfoundland & Labrador, CA
Address: 117 Hayward Avenue, St. John's, Newfoundland & Labrador
Summary Report Property
- MKT ID1274611
- Building TypeHouse
- Property TypeSingle Family
- StatusBuy
- Added18 weeks ago
- Bedrooms3
- Bathrooms4
- Area1914 sq. ft.
- DirectionNo Data
- Added On17 Jul 2024
Property Overview
Georgestown Gem! Welcome to 117 Hayward Avenue. This immaculate home was newly constructed just 11 years ago and ticks every box, including a driveway! Carefully and beautifully landscaped, the exterior is a nod to the warm welcome that awaits inside. The foyer greets you with gleaming hardwood and ceramic tile flooring, and you will love the bright and spacious foyer. The main floor features a large living room with bay window, powder room, eat-in kitchen with plethora of birch cabinets and access to the ground-level patio; which, is ideally positioned for some excellent people-watching at the Georgestown Pub. 3 bedrooms and 2 bathrooms complete the upstairs, including primary with en-suite and walk-in-closet. The basement features a large rec room, full bathroom, laundry, storage room, and a neat little cold storage space. Charming and idyllic, this property is perfect for those who love being in the hustle-and-bustle and having a community, with sweet events organized by the Gerogestown Neighbourhood Association. With lifestyle at the forefront, head to Gerogestown Bakery for fresh croissants, hop on Rennies Mill Trail, pop to Bannerman Park, grab your groceries by foot at Sobeys, run over to Churchill Square, or saunter downtown any time to see what’s on the go... All while leaving your worries behind because you scored an awesome home. Have friends coming over? There’s free, no permit parking alongside the property on Flemming Street, what a bonus! If you’re thinking what I’m thinking, then yes, you can finally put an end to your search, because you found your home at 117 Hayward Avenue. No presentation of Offers as per Sellers instruction until 12:30pm the 20th day of July, 2024. (id:51532)
Tags
| Property Summary |
|---|
| Building |
|---|
| Land |
|---|
| Level | Rooms | Dimensions |
|---|---|---|
| Second level | Bath (# pieces 1-6) | 5' x 8' |
| Ensuite | 6'8"" x 4'11"" | |
| Primary Bedroom | 12'11"" x 13'11"" | |
| Bedroom | 8'9"" x 10'2"" | |
| Bedroom | 9'7"" x 10'2"" | |
| Basement | Recreation room | 12'3"" x 15'4"" |
| Storage | 11'9"" x 6'11"" | |
| Bath (# pieces 1-6) | 8'4"" x 6'11"" | |
| Main level | Kitchen | 10'8"" x 9'6"" |
| Dining room | 9'3"" x 9'6"" | |
| Bath (# pieces 1-6) | 5'2"" x 5'9"" | |
| Foyer | 7'11"" x 10'6"" | |
| Living room | 12'11"" x 16' |
| Features | |||||
|---|---|---|---|---|---|
| Alarm System | |||||



















































