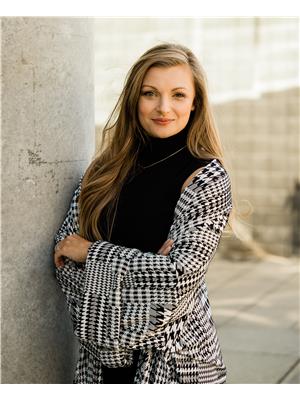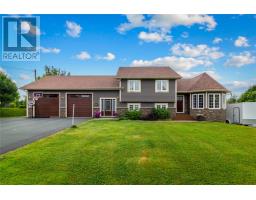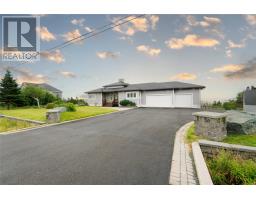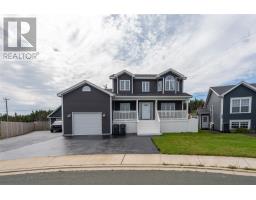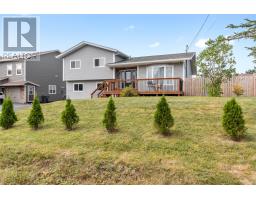48 St. Thomas Line, Paradise, Newfoundland & Labrador, CA
Address: 48 St. Thomas Line, Paradise, Newfoundland & Labrador
Summary Report Property
- MKT ID1274613
- Building TypeHouse
- Property TypeSingle Family
- StatusBuy
- Added13 weeks ago
- Bedrooms3
- Bathrooms4
- Area4553 sq. ft.
- DirectionNo Data
- Added On17 Jul 2024
Property Overview
Have you ever considered the convenience of having your office based out of your home? Did you ever imagine it would be on a pond? This incredible property features a walk-out basement with 5 executive offices, reception, waiting area, file room and full bathroom. Plus, paved parking for 11 vehicles. All offices are spacious with sound proofing, plus their own window or door to provide natural light. Once used for a counselling services business that housed roughly a dozen employees, the distinguished space is ideal for professional or clinical services. While your business will benefit from the traffic and exposure on St. Thomas Line, your employees and even clients can enjoy the boardwalk leading directly to the Adam's Pond Trail. If your preference is to use one or a portion of the offices, a rental assessment was completed and total rental potential is ~$3,000/m. Enjoy the benefits of supplementing your mortgage with rental income with the convenience of business-hour tenants. Office furnishings negotiable. As for the home itself, it offers nearly 2800 sqft of living space, and was thoughtfully designed to maximize views of the pond from all main living areas and the primary suite. You will truly be amazed at how secluded and peaceful it feels from inside the home, regardless of being on St. Thomas Line. You really need to experience it for yourself. The expansive main floor is functional for a large family, and upstairs has 3 bedrooms, 2 full baths, including the luxurious primary en-suite. With over 0.5 acres of land, there's plenty of greenspace development for the family beyond the parking. There is absolutely no sacrifice here in the main home to accommodate the offices. Noteworthy: This property features a geothermal heat pump and total power costs are under $400 avg per month! WOW! If you're curious that maybe this could work for you; we encourage you to view and feel how special this property is in person. It could be the best call you've ever made! (id:51532)
Tags
| Property Summary |
|---|
| Building |
|---|
| Land |
|---|
| Level | Rooms | Dimensions |
|---|---|---|
| Second level | Bath (# pieces 1-6) | 9'10"" x 12'11"" |
| Bedroom | 10'10"" x 12'7"" | |
| Bedroom | 10'4"" x 14'7"" | |
| Ensuite | 5'3"" x 12'11"" | |
| Primary Bedroom | 14'2"" x 14'1"" | |
| Lower level | Office | 13'9"" x 15'4"" |
| Office | 15'3"" x 11'8"" | |
| Office | 11'4"" x 8'11"" | |
| Bath (# pieces 1-6) | 9'6"" x 9'2"" | |
| Utility room | 7'7"" x 9'1"" | |
| Office | 10'2"" x 13'2"" | |
| Storage | 15'11"" x 8'7"" | |
| Office | 9'10"" x 18'6"" | |
| Main level | Not known | 9'5"" x 17'5"" |
| Laundry room | 7'10"" x 9'11"" | |
| Family room | 18'3"" x 13'8"" | |
| Kitchen | 11'11"" x 13'10"" | |
| Bath (# pieces 1-6) | 5' x 5'10"" | |
| Not known | 10'6""x 9'8"" | |
| Dining room | 13' 9"" x 10'9"" | |
| Living room | 13' 9 x 15'4"" | |
| Foyer | 11' 3"" x 9'4"" |
| Features | |||||
|---|---|---|---|---|---|
| Attached Garage | Garage(2) | Alarm System | |||



















































