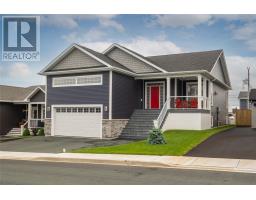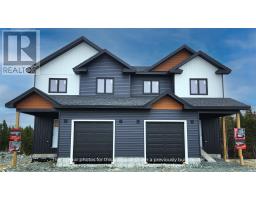6 Hawker Crescent, St. John's, Newfoundland & Labrador, CA
Address: 6 Hawker Crescent, st. John's, Newfoundland & Labrador
5 Beds2 Baths3454 sqftStatus: Buy Views : 82
Price
$434,900
Summary Report Property
- MKT ID1275839
- Building TypeHouse
- Property TypeSingle Family
- StatusBuy
- Added14 weeks ago
- Bedrooms5
- Bathrooms2
- Area3454 sq. ft.
- DirectionNo Data
- Added On13 Aug 2024
Property Overview
Rare find. Raised bungalow near Bowring Park. In-house garage, plus a large 24ft x 20ft detached garage. An expansive private backyard. The Main floor includes... A huge kitchen with plenty of counter space and a breakfast nook. Just off the kitchen is a lovely cozy Family room with a propane fireplace, and opens onto a huge 26ft x 14ft patio that provides plenty of sunset evenings. Formal living room with a second propane fireplace and Formal Dining room. Master bedroom with ensuite. Three additional bedrooms. Hardwood & ceramic floors. The Lower level includes... A finished laundry room, large Recreational room 24ft x 12.7ft, Fifth Bedroom, Garage & Storage room. (id:51532)
Tags
| Property Summary |
|---|
Property Type
Single Family
Building Type
House
Storeys
1
Square Footage
3454 sqft
Title
Freehold
Land Size
42x171x120x109|4,051 - 7,250 sqft
Built in
1973
Parking Type
Attached Garage,Detached Garage
| Building |
|---|
Bedrooms
Above Grade
4
Below Grade
1
Bathrooms
Total
5
Interior Features
Appliances Included
Dishwasher, Refrigerator, Washer, Dryer
Flooring
Ceramic Tile, Hardwood
Building Features
Foundation Type
Concrete
Style
Detached
Architecture Style
Bungalow
Square Footage
3454 sqft
Heating & Cooling
Heating Type
Baseboard heaters, Forced air
Utilities
Utility Sewer
Municipal sewage system
Water
Municipal water
Exterior Features
Exterior Finish
Vinyl siding
Parking
Parking Type
Attached Garage,Detached Garage
| Land |
|---|
Other Property Information
Zoning Description
RES
| Level | Rooms | Dimensions |
|---|---|---|
| Lower level | Foyer | 12' x 9.9' |
| Not known | 24' x 12' | |
| Storage | 10.6' x 10.9' | |
| Laundry room | 10.4' x 8' | |
| Bedroom | 19.4' x 11.6' | |
| Recreation room | 24' x 12.7' | |
| Main level | Bedroom | 11.3' x 9.2' |
| Bedroom | 12.11' x 11.3' | |
| Bedroom | 13' x 10.2' | |
| Primary Bedroom | 13.9' x 12.10' | |
| Dining nook | 12.9' x 8' | |
| Kitchen | 16.9' x 10.10' | |
| Family room/Fireplace | 14.3' x 12' | |
| Dining room | 10.6' x 9' | |
| Living room/Fireplace | 14.5' x 13.7' |
| Features | |||||
|---|---|---|---|---|---|
| Attached Garage | Detached Garage | Dishwasher | |||
| Refrigerator | Washer | Dryer | |||


















































