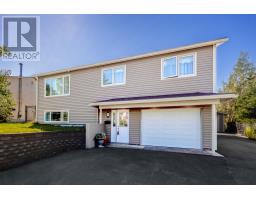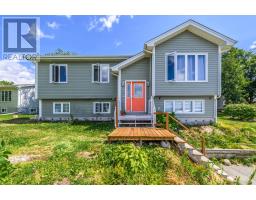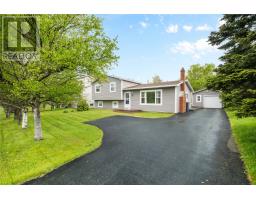18 Earlston Avenue, Conception Bay South, Newfoundland & Labrador, CA
Address: 18 Earlston Avenue, Conception Bay South, Newfoundland & Labrador
Summary Report Property
- MKT ID1275803
- Building TypeHouse
- Property TypeSingle Family
- StatusBuy
- Added14 weeks ago
- Bedrooms4
- Bathrooms4
- Area2553 sq. ft.
- DirectionNo Data
- Added On13 Aug 2024
Property Overview
Introducing the stunning Jenish Home Plan! This four-bedroom, two-story executive home boasts an open-concept floor plan perfect for modern living. The spacious living room features a cozy propane fireplace, while the kitchen comes complete with a center island and a walk-in pantry. Enjoy meals in the charming dining alcove, which opens to a covered back deck overlooking a sizable backyard. The main floor includes a convenient laundry area and is adorned with beautiful hardwood floors and stairs. The luxurious master bedroom offers a full ensuite and a walk-in closet. The home includes four bathrooms in total, with two full and two half baths. An attached double garage provides ample parking, and the fully finished basement expands your living space with a large family room, a fourth bedroom, an office, a half bath, and a storage area. Located in Ocean Glen Estates, Manuels, this property sits on a generous 60ft x 185ft fully landscaped and serviced lot. Enjoy backyard drive-in access and the tranquility of a wooded area at the rear of the property. Don't miss this exquisite home in a prime location! (id:51532)
Tags
| Property Summary |
|---|
| Building |
|---|
| Land |
|---|
| Level | Rooms | Dimensions |
|---|---|---|
| Second level | Other | closet/Walk-in |
| Bath (# pieces 1-6) | Main bath full | |
| Ensuite | Full 9' x 8.8' | |
| Bedroom | 11.5 x 9.4' | |
| Bedroom | 10.3 x 10 | |
| Primary Bedroom | 14.8' x 13.6' | |
| Lower level | Bath (# pieces 1-6) | 1/2 bath |
| Storage | 8.2' x 7' | |
| Office | 8.10' x 6'.6' | |
| Bedroom | 9.9' x 8.8' | |
| Family room | 15.9 x 13 | |
| Main level | Not known | 20' x 19.6' |
| Bath (# pieces 1-6) | 1/2 bath | |
| Laundry room | 9' x 6' | |
| Foyer | 8' x 7.3' | |
| Dining nook | 10' x 7' | |
| Kitchen | 14' 12.6 | |
| Living room/Fireplace | 18 x 14 |
| Features | |||||
|---|---|---|---|---|---|
| Attached Garage | Garage(2) | Dishwasher | |||















































