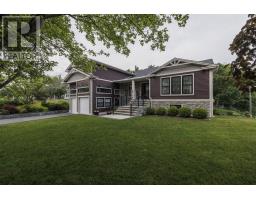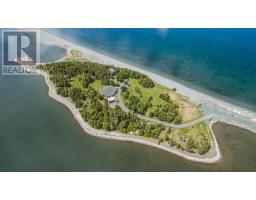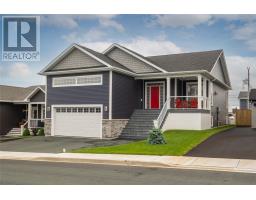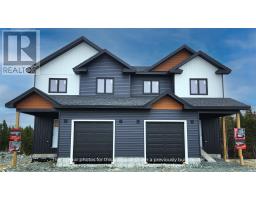64 Queens Road, St. John's, Newfoundland & Labrador, CA
Address: 64 Queens Road, St. John's, Newfoundland & Labrador
Summary Report Property
- MKT ID1273890
- Building TypeHouse
- Property TypeSingle Family
- StatusBuy
- Added12 weeks ago
- Bedrooms4
- Bathrooms4
- Area5223 sq. ft.
- DirectionNo Data
- Added On26 Aug 2024
Property Overview
The present Benevolent Irish Society Building (BIS), constructed of stone and masonry in 1877, represents Second Empire architecture and one of the few structures in St. John's that withstood the great fire of 1892. Refinished from its shell after the fire in 1894, the BIS building that housed the oldest charitable and social organization in Newfoundland dating back to 1806, became the place of one of the first silent movie theatres in North America from 1907 to 1960, "The Nickel Theatre". At the turn of the 21st century, the BIS was converted to three remarkable private townhomes, and today, for the first time since residential conversion, the 5,200 sf. "West Wing" residence is now being offered to the market. Captivating and inspiring living spaces over-looking colourful downtown St. John's, The Harbour, and The Narrows. Classic European-style entryway. Elevator and light-filled maple staircase. Sensational 3rd level Great Room with soaring plaster-molded ceiling, wood-burning fireplace, automated projector screen, multiple 10' high rounded-top windows, Dining Area, and Loft Area complete with wood-burning fireplace and Library. 25' x 14' fully-equipped Artistic Kitchen. Master Bedroom with wood-burning fireplace and 7-piece Ensuite. In-floor electric-fired hot water heating, plus new mini-splits. In-house Garage. Professional Landscaping. Dry-stacked stone walls, flagstone patio, wrought iron fencing and gated entry. (id:51532)
Tags
| Property Summary |
|---|
| Building |
|---|
| Land |
|---|
| Level | Rooms | Dimensions |
|---|---|---|
| Second level | Laundry room | 7.0x5.0 |
| Other | 13.6x11.0 | |
| Bedroom | 12.2x11.2 | |
| Bedroom | 12.6x10.5 | |
| Other | 12.4x7.6 closet | |
| Ensuite | 13.0x8.9 | |
| Primary Bedroom | 21.0x14.0 | |
| Third level | Dining room | 15.0x12.6 |
| Kitchen | 25.0x14.0 | |
| Living room/Fireplace | 27.0x28.0 | |
| Fourth level | Other | 12.0x14.0 study |
| Other | 13.0x14.0 | |
| Main level | Storage | 10.0x5.6 |
| Storage | 14.2x5.6 | |
| Utility room | 9.9x6.10 | |
| Kitchen | 9.2x8.6 | |
| Recreation room | 21.2x16.4 | |
| Porch | 21.0x7.0 |
| Features | |||||
|---|---|---|---|---|---|
| Attached Garage | Garage(1) | Alarm System | |||
| Cooktop | Dishwasher | Refrigerator | |||
| Intercom | Oven - Built-In | ||||





































































