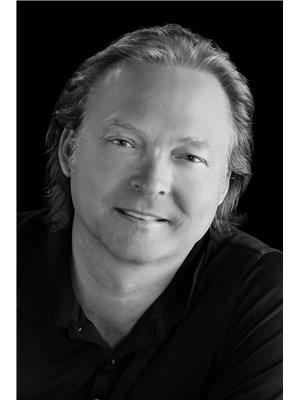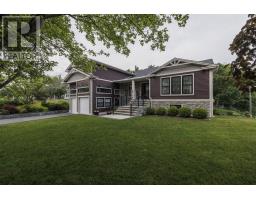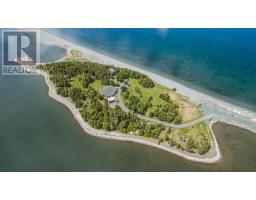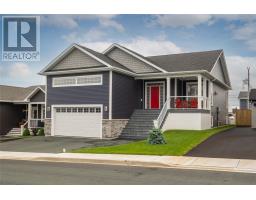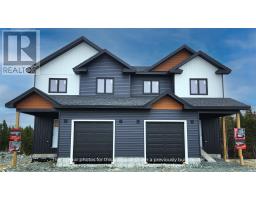8 Dauntless Street, St. John's, Newfoundland & Labrador, CA
Address: 8 Dauntless Street, St. John's, Newfoundland & Labrador
Summary Report Property
- MKT ID1276664
- Building TypeHouse
- Property TypeSingle Family
- StatusBuy
- Added12 weeks ago
- Bedrooms4
- Bathrooms4
- Area3694 sq. ft.
- DirectionNo Data
- Added On27 Aug 2024
Property Overview
Intriguing and highly functional storey-and-a-half home design custom developed as the "Dream Home" in 2013 and offering approximately 3,700 sf., plus in-house Garage and Greenbelt lot. Wide Porch and Central Hall Entry. Spacious and airy continuous vaulted Living, Kitchen and Dining Area with skylights and feature fireplace. Main Floor Primary Bedroom with 5-pc Ensuite including soaker tub, glass shower, and double sink vanity. Side-split access to Second Floor Den, two Bedrooms and full-Bath. Laundry Room and Garage side-split access from Central Hall. Exceptional Lower Level layout comprised of 4th Bedroom/Office, Sitting Area with Wet-bar, Family Room, Exercise Room and Storage. Covered verandah, rear patio deck and fenced backyard. Well-maintained family home offering ample living space, convenience and immediate accessibility to all amenities. (id:51532)
Tags
| Property Summary |
|---|
| Building |
|---|
| Land |
|---|
| Level | Rooms | Dimensions |
|---|---|---|
| Second level | Bedroom | 11.6x9.8 |
| Bedroom | 14.3x10.0 | |
| Lower level | Family room | 12.6x17.10 |
| Other | 11.8x14.0Sittin | |
| Other | 16.8x13.4Exerci | |
| Utility room | 7.3x7.2 | |
| Other | 9.0x5.8Closet | |
| Bedroom | 19.6x12.6 | |
| Main level | Den | 10.0x14.6 |
| Laundry room | 7.0x8.0 | |
| Other | 11.10x9.6Hall | |
| Porch | 9.0x8.4 | |
| Ensuite | 10.8x11.8 | |
| Primary Bedroom | 14.0x15.0 | |
| Kitchen | 14.0x14.0 | |
| Dining room | 14.0x12.0 | |
| Living room/Fireplace | 15.0x17.0 |
| Features | |||||
|---|---|---|---|---|---|
| Garage(1) | Attached Garage | Dishwasher | |||
| Refrigerator | Microwave | Stove | |||





































