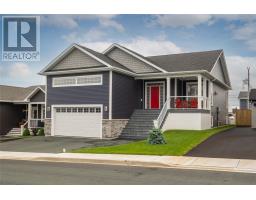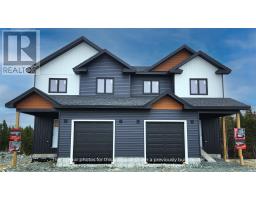88 Maurice Putt Crescent, St. John's, Newfoundland & Labrador, CA
Address: 88 Maurice Putt Crescent, St. John's, Newfoundland & Labrador
Summary Report Property
- MKT ID1276559
- Building TypeHouse
- Property TypeSingle Family
- StatusBuy
- Added12 weeks ago
- Bedrooms3
- Bathrooms3
- Area2390 sq. ft.
- DirectionNo Data
- Added On23 Aug 2024
Property Overview
PERFECT FAMILY HOME .. in a PERFECT LOCATION .. CLOSE TO EVERYTHING ! FEATIRURES ARE AMAZING ! On the main level there's an OPEN CONCEPT LIVING ROOM and DINING NOOK , ISLAND DREAM KITCHEN with ice maker fridge , glass top range , dishwasher and microwave , walk in pantry , half bath , patio doors in dining nook lead to a private deck with a Hydro Spa hot tub from Bubbas Tubs . Upstairs has 3 bedrooms and Primary bedroom has its own full ensuite plus a walk in closet . FULL BASEMENT .. READY TO DEVELOPE TO NEW OWNERS TASTE .. already framed out .. also has its own outside entrance . Many improvements over the last couple of years including 2 mini split heat pumps , driveway widened , superb front landscaping , basement framed out , epoxy surface on attached garage floor , major upgrade to kitchen with new ceramic tiles , new counter tops and back splash , detached shed was dry walled . (id:51532)
Tags
| Property Summary |
|---|
| Building |
|---|
| Land |
|---|
| Level | Rooms | Dimensions |
|---|---|---|
| Second level | Ensuite | 5.7 BY 9.6 b4 |
| Primary Bedroom | 11.0 BY 13.11 | |
| Bedroom | 9.7 BY 10.3 | |
| Bath (# pieces 1-6) | 5.6 BY 11.0 | |
| Bedroom | 9.6 BY 10.6 | |
| Basement | Other | 26.0 BY 32.0 |
| Main level | Not known | 11.10 BY 18.12 |
| Bath (# pieces 1-6) | 5.0 by 5.4 B2 | |
| Not known | 4.6 by 5.0 | |
| Porch | 6.11 by 9.4 | |
| Living room | 12.8 by 15.10 | |
| Kitchen | 11.6 by 11.6 | |
| Dining nook | 11 by 13 |
| Features | |||||
|---|---|---|---|---|---|
| Attached Garage | Dishwasher | Refrigerator | |||
| Microwave | Stove | Washer | |||
| Dryer | |||||























